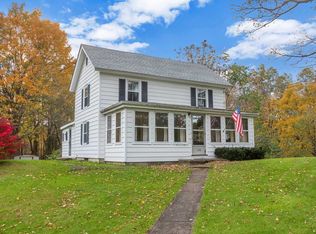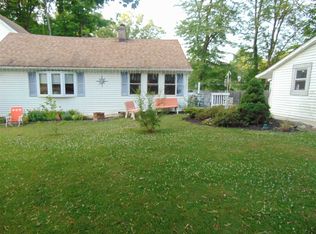Close to parks, hiking trails, two train stations, golf, restaurants, hospitals, & the amenities of close by Rhinebeck, this builder's own Staatsburg one story is hidden away on 5 acres for complete privacy & quiet. Here there's a 26 ft. LR w/fireplace, open DR, Kitchen, primary BR & bath, 2 guest BRs & bath, & a large separate office w/built-ins that is quite amazing. Enjoy 3 seasons on the covered brick patio overlooking the terraced gardens or pursue your hobbies in the workshop in the barn where there's also a loft & room for two cars tandem. This custom built home has exceptional storage w/multiple closets in every room. The whole house generator means worry free living. Just move in and enjoy!
This property is off market, which means it's not currently listed for sale or rent on Zillow. This may be different from what's available on other websites or public sources.

