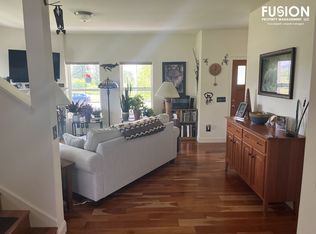Closed
Listed by:
Jeffrey Amato,
Vermont Real Estate Company 802-540-8300
Bought with: Rossi & Riina Real Estate
$555,000
127 Rye Circle, South Burlington, VT 05403
3beds
2,847sqft
Single Family Residence
Built in 2016
4,356 Square Feet Lot
$554,700 Zestimate®
$195/sqft
$3,899 Estimated rent
Home value
$554,700
$505,000 - $610,000
$3,899/mo
Zestimate® history
Loading...
Owner options
Explore your selling options
What's special
This bright and inviting three-bedroom, two-bathroom carriage home is located in the sought-after Rye Meadows neighborhood of South Burlington. As soon as you step inside, you'll be greeted by an open floor plan with 9' ceilings and hardwood floors, all bathed in natural light. The spacious kitchen features Corian countertops, stainless steel appliances, and a breakfast bar, seamlessly flowing into the expansive living and dining areas—ideal for entertaining. One-level living makes this home especially convenient, with the primary bedroom and en-suite bathroom located on the main floor, along with an additional office space (or ½ bathroom) and mud/laundry room. Upstairs, you'll find two generously sized bedrooms, each with walk-in closets and full bathroom in between. The finished basement adds more versatility offering a large family room or guest area while the unfinished area provides space for your workout equipment and ample storage. Enjoy energy efficient design and systems translating to low heating, cooling and electrical cost year-round. Relax and unwind on the from porch offering peaceful views of distant fields and glimpses of the mountains. A detached one-car garage and low association fees cover lawn care, snow removal, and trash services for a truly carefree lifestyle. Just minutes from bike paths, schools, parks, shopping, and more!
Zillow last checked: 8 hours ago
Listing updated: March 18, 2025 at 02:31pm
Listed by:
Jeffrey Amato,
Vermont Real Estate Company 802-540-8300
Bought with:
Dana Basiliere
Rossi & Riina Real Estate
Source: PrimeMLS,MLS#: 5025843
Facts & features
Interior
Bedrooms & bathrooms
- Bedrooms: 3
- Bathrooms: 2
- Full bathrooms: 2
Heating
- Natural Gas, Hot Air
Cooling
- Central Air
Appliances
- Included: Dishwasher, Disposal, Dryer, Microwave, Refrigerator, ENERGY STAR Qualified Washer, Gas Stove
- Laundry: Laundry Hook-ups, 1st Floor Laundry
Features
- Dining Area, Kitchen/Dining, Living/Dining, Primary BR w/ BA, Natural Light, Indoor Storage, Walk-In Closet(s), Smart Thermostat
- Flooring: Carpet, Hardwood, Vinyl
- Windows: Blinds, Screens
- Basement: Full,Insulated,Partially Finished,Interior Stairs,Storage Space,Interior Entry
Interior area
- Total structure area: 3,039
- Total interior livable area: 2,847 sqft
- Finished area above ground: 1,947
- Finished area below ground: 900
Property
Parking
- Total spaces: 1
- Parking features: Paved, Assigned, Off Street, Visitor, Carport
- Garage spaces: 1
- Has carport: Yes
Accessibility
- Accessibility features: 1st Floor 1/2 Bathroom, 1st Floor Bedroom, 1st Floor Full Bathroom, Access to Common Areas, Laundry Access w/No Steps
Features
- Levels: Two
- Stories: 2
- Patio & porch: Covered Porch
- Frontage length: Road frontage: 50
Lot
- Size: 4,356 sqft
- Features: Landscaped, PRD/PUD, Sidewalks, Street Lights, Subdivided, Near Public Transit
Details
- Parcel number: 60018818037
- Zoning description: Residential
Construction
Type & style
- Home type: SingleFamily
- Architectural style: Carriage
- Property subtype: Single Family Residence
Materials
- Wood Frame, Vinyl Exterior
- Foundation: Concrete
- Roof: Architectural Shingle
Condition
- New construction: No
- Year built: 2016
Utilities & green energy
- Electric: 200+ Amp Service, Circuit Breakers
- Sewer: Public Sewer
- Utilities for property: Cable at Site
Community & neighborhood
Security
- Security features: Carbon Monoxide Detector(s), Hardwired Smoke Detector
Location
- Region: South Burlington
- Subdivision: Rye Meadows
HOA & financial
Other financial information
- Additional fee information: Fee: $160
Other
Other facts
- Road surface type: Paved
Price history
| Date | Event | Price |
|---|---|---|
| 3/18/2025 | Sold | $555,000+1.1%$195/sqft |
Source: | ||
| 1/6/2025 | Listed for sale | $549,000+2.5%$193/sqft |
Source: | ||
| 5/15/2024 | Sold | $535,500-2.5%$188/sqft |
Source: | ||
| 3/20/2024 | Listed for sale | $549,500+57.3%$193/sqft |
Source: | ||
| 4/9/2017 | Sold | $349,400$123/sqft |
Source: | ||
Public tax history
| Year | Property taxes | Tax assessment |
|---|---|---|
| 2024 | -- | $486,300 |
| 2023 | -- | $486,300 |
| 2022 | -- | $486,300 |
Find assessor info on the county website
Neighborhood: 05403
Nearby schools
GreatSchools rating
- 8/10Rick Marcotte Central SchoolGrades: PK-5Distance: 2 mi
- 7/10Frederick H. Tuttle Middle SchoolGrades: 6-8Distance: 1.5 mi
- 10/10South Burlington High SchoolGrades: 9-12Distance: 1.4 mi
Schools provided by the listing agent
- Elementary: Rick Marcotte Central School
- Middle: Frederick H. Tuttle Middle Sch
- High: South Burlington High School
- District: South Burlington Sch Distict
Source: PrimeMLS. This data may not be complete. We recommend contacting the local school district to confirm school assignments for this home.

Get pre-qualified for a loan
At Zillow Home Loans, we can pre-qualify you in as little as 5 minutes with no impact to your credit score.An equal housing lender. NMLS #10287.
