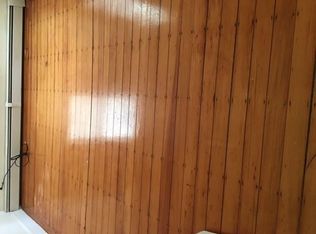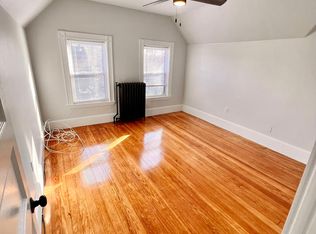Unique property. Rare opportunity to own a Hyde Park 2 family property on a 4939 sq ft lot in the city! Good size kitchen, living room, dining room, bathroom and large master bedroom . The second unit can be used for an extended family or as a rental unit to generate additional income, offering 2-3 additional bedrooms, bathroom, eat in kitchen. This property needs some TLC but with private parking for 3 cars, a garage and backyard it's truly a rare find. Good bones, hardwood floors through out, additional bedroom, 2 finished rooms in lower level & a 3rd full size bathroom, it exudes potential. Ideal location, access to public transportation, Hyde Park commuter rails, major highways, shopping center and area amenities. Great for first time homebuyer or investors looking for a development opportunity.
This property is off market, which means it's not currently listed for sale or rent on Zillow. This may be different from what's available on other websites or public sources.

