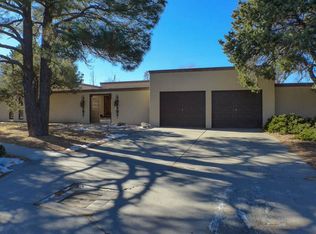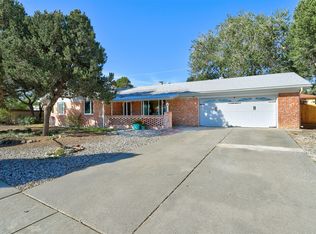This spacious home offers a very flexible floorplan with several hard-to-find features. Highlights include: Three living areas, three full baths, two bonus rooms, a large kitchen with island, great parking and lots of extra storage. A large courtyard, with a vintage pond, leads into the main level of the home. Beyond the entryway are two spacious living rooms ideal for entertaining. The main living room features a focal point fireplace while the second living room ties to the dining room. The spacious kitchen provides ample cabinet space, in-kitchen dining, a large island and easy access to the walk-in pantry. Nearby is a spacious laundry room that leads directly to a two-car garage. The oversized master suite has a walk-in closet and private full bath. Note the second walk-in closet located near the master suite as well. The main level also has a large guest bedroom with a private patio and easy access to another full bath. Heading down to the basement, you will be pleasantly surprised by the large spaces and flexible floor plan. These include a huge family room that is ideal for relaxing, setting up a game room, hobby space and more! This room could easily be reworked to build out additional bedrooms. A third guest bedroom suite offers another full bath and walk-in closet. Two large bonus rooms offer the perfect spot for wine storage, a home theater and more. Heading outside note the great parking, including room for an RV. Ample room for gardening, a workshop and more!
This property is off market, which means it's not currently listed for sale or rent on Zillow. This may be different from what's available on other websites or public sources.

