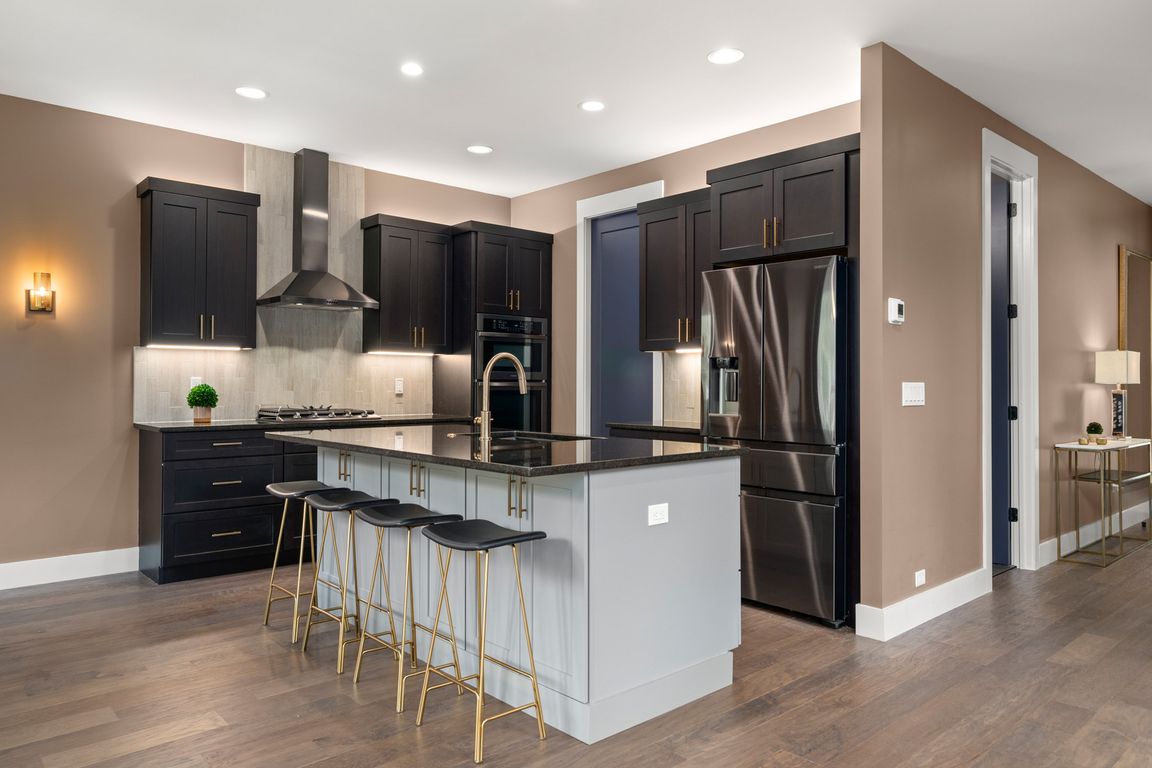
Active
$800,000
3beds
2,285sqft
127 Rough Bark Trl, Asheville, NC 28806
3beds
2,285sqft
Single family residence
Built in 2022
0.15 Acres
1 Attached garage space
$350 price/sqft
$600 annually HOA fee
What's special
Sleek kitchen spaceSpacious showerQuiet easy walking neighborhoodPrivate lotPrivate spacious back deckLarge storage areaPeaceful green belt
This chic retreat will impress from the minute you see it! Effortless style meets move in convenience. Every detail has been curated for both beauty and function---no renovations needed, no updates required! Situated on a very private lot in a quiet, easy walking neighborhood. Lovely flex space easily converted to 4th ...
- 206 days |
- 396 |
- 12 |
Source: Canopy MLS as distributed by MLS GRID,MLS#: 4245561
Travel times
Kitchen
Living Room
Dining Room
Zillow last checked: 8 hours ago
Listing updated: November 09, 2025 at 01:06pm
Listing Provided by:
Tamara Stanton tamara.stanton@allentate.com,
Howard Hanna Beverly-Hanks Asheville-Downtown
Source: Canopy MLS as distributed by MLS GRID,MLS#: 4245561
Facts & features
Interior
Bedrooms & bathrooms
- Bedrooms: 3
- Bathrooms: 3
- Full bathrooms: 2
- 1/2 bathrooms: 1
Primary bedroom
- Level: Upper
Bedroom s
- Level: Upper
Bedroom s
- Level: Upper
Bathroom half
- Level: Main
Bathroom full
- Level: Upper
Bathroom full
- Level: Upper
Flex space
- Level: Upper
Great room
- Level: Main
Kitchen
- Level: Main
Office
- Level: Main
Heating
- ENERGY STAR Qualified Equipment, Heat Pump, Zoned
Cooling
- ENERGY STAR Qualified Equipment, Heat Pump, Zoned
Appliances
- Included: Dishwasher, Disposal, Dryer, Electric Oven, ENERGY STAR Qualified Washer, ENERGY STAR Qualified Dishwasher, ENERGY STAR Qualified Dryer, ENERGY STAR Qualified Refrigerator, Exhaust Hood, Gas Cooktop, Microwave, Self Cleaning Oven, Tankless Water Heater, Washer, Washer/Dryer
- Laundry: Upper Level
Features
- Built-in Features, Kitchen Island, Open Floorplan, Pantry, Storage, Walk-In Closet(s), Walk-In Pantry
- Flooring: Laminate
- Has basement: No
- Fireplace features: Gas Unvented
Interior area
- Total structure area: 2,285
- Total interior livable area: 2,285 sqft
- Finished area above ground: 2,285
- Finished area below ground: 0
Video & virtual tour
Property
Parking
- Total spaces: 1
- Parking features: Attached Garage, Garage on Main Level
- Attached garage spaces: 1
Features
- Levels: Two
- Stories: 2
- Patio & porch: Front Porch, Rear Porch
- Waterfront features: None
Lot
- Size: 0.15 Acres
- Features: Sloped, Wooded, Views
Details
- Additional structures: None
- Parcel number: 962812093400000
- Zoning: R-2
- Special conditions: Standard
Construction
Type & style
- Home type: SingleFamily
- Architectural style: Contemporary
- Property subtype: Single Family Residence
Materials
- Fiber Cement, Stucco, Stone Veneer
- Foundation: Crawl Space
Condition
- New construction: No
- Year built: 2022
Utilities & green energy
- Sewer: Public Sewer
- Water: City
Community & HOA
Community
- Subdivision: Asheville West
HOA
- Has HOA: Yes
- HOA fee: $600 annually
Location
- Region: Asheville
Financial & listing details
- Price per square foot: $350/sqft
- Tax assessed value: $406,500
- Annual tax amount: $2,592
- Date on market: 4/24/2025
- Cumulative days on market: 206 days
- Listing terms: Cash,Conventional
- Exclusions: Light fixtures outside in ground
- Road surface type: Concrete, Paved