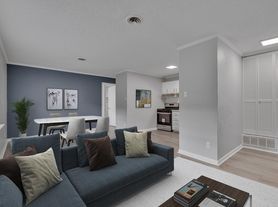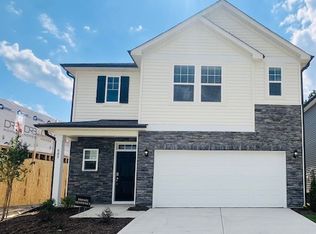You will love this adorable, modern 5 bedroom, 3 bath home that is just minutes from Downtown Durham, DPAC, Duke, NCCU, NC147, 70, eateries and shopping!
This bright, spacious and inviting home has an open floor plan and offers the following features:
*Beautiful kitchen cabinets with lots of space
*Gorgeous Granite countertops
*Stainless Steel appliances (refrigerator, stove, microwave and dishwasher)
*Fresh paint throughout
*Luxury Vinyl Plank flooring
*Master Bedroom with Full bath on the first floor
*Central heating and air
*Washer/dryer connections
*Government Vouchers are NOT Accepted*
Pets are allowed (breed restrictions and weight limits apply). You must walk and clean up behind your pet(s).
Please visit our website at fairfaxpm.
Hours of operation:
M-Th: 9-4pm
Fri-Sun: CLOSED
We look forward to hearing from you!
House for rent
$2,500/mo
127 Rosebud Ln, Durham, NC 27704
5beds
--sqft
Price may not include required fees and charges.
Single family residence
Available now
Cats, small dogs OK
-- A/C
-- Laundry
-- Parking
-- Heating
What's special
Open floor planBeautiful kitchen cabinetsGorgeous granite countertopsCentral heating and airStainless steel appliances
- 11 days |
- -- |
- -- |
Travel times
Looking to buy when your lease ends?
Consider a first-time homebuyer savings account designed to grow your down payment with up to a 6% match & 3.83% APY.
Facts & features
Interior
Bedrooms & bathrooms
- Bedrooms: 5
- Bathrooms: 3
- Full bathrooms: 3
Appliances
- Included: Refrigerator
Property
Parking
- Details: Contact manager
Features
- Exterior features: Stove/Range
Details
- Parcel number: 212355
Construction
Type & style
- Home type: SingleFamily
- Property subtype: Single Family Residence
Community & HOA
Location
- Region: Durham
Financial & listing details
- Lease term: Contact For Details
Price history
| Date | Event | Price |
|---|---|---|
| 10/4/2025 | Price change | $2,500-10.6% |
Source: Zillow Rentals | ||
| 9/25/2025 | Listed for rent | $2,795-3.6% |
Source: Zillow Rentals | ||
| 7/27/2025 | Listing removed | $2,900 |
Source: Zillow Rentals | ||
| 7/15/2025 | Listed for rent | $2,900+13.7% |
Source: Zillow Rentals | ||
| 7/14/2025 | Listing removed | $2,550 |
Source: Zillow Rentals | ||

