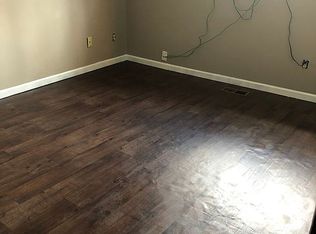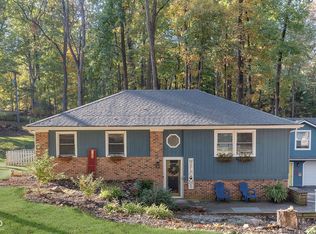Sold
$260,000
127 Rohn Rd, Mooresville, IN 46158
3beds
1,632sqft
Residential, Single Family Residence
Built in 1963
1.15 Acres Lot
$276,200 Zestimate®
$159/sqft
$1,830 Estimated rent
Home value
$276,200
$257,000 - $296,000
$1,830/mo
Zestimate® history
Loading...
Owner options
Explore your selling options
What's special
Mid Century Modern ranch on 3 lots totaling 1.15 acre with picturesque view! All brick home has 3 bedrooms, 2 full baths and situated on a hill with beautiful views all around! Relax on the front porch or back patio and enjoy the peacefulness. This one owner home has been meticulously maintained. Updates throughout the years include: Bee windows, metal roof, carpet, water softener, patio door, furnace & AC, water heater, all new plumbing and leaf guards. There is a flex space off the dining area that can be an office, play area, or 4th bedroom. Double carport out back, small fenced in area attached to the home. There's a combined building-She Shed and He Shed with 2 separate entrances or you can use both areas for storage. One car garage can easily be converted back to overhead garage door access. Plenty of land space for other options if needed. The homeowners kids enjoyed rolling and sledding down the hills. The canopy of trees bring natural beauty and endless summer shade. Hardwood floors under carpet in all 3 bedrooms and family room.
Zillow last checked: 8 hours ago
Listing updated: June 24, 2024 at 03:23pm
Listing Provided by:
Marcie Knafel 317-506-7856,
CENTURY 21 Scheetz
Bought with:
Andy Waggoner
Ferris Property Group
Amy Moore
Ferris Property Group
Source: MIBOR as distributed by MLS GRID,MLS#: 21977253
Facts & features
Interior
Bedrooms & bathrooms
- Bedrooms: 3
- Bathrooms: 2
- Full bathrooms: 2
- Main level bathrooms: 2
- Main level bedrooms: 3
Primary bedroom
- Features: Carpet
- Level: Main
- Area: 120 Square Feet
- Dimensions: 12x10
Bedroom 2
- Features: Carpet
- Level: Main
- Area: 100 Square Feet
- Dimensions: 10x10
Bedroom 3
- Features: Carpet
- Level: Main
- Area: 90 Square Feet
- Dimensions: 10x9
Dining room
- Features: Laminate
- Level: Main
- Area: 96 Square Feet
- Dimensions: 12x8
Family room
- Features: Carpet
- Level: Main
- Area: 168 Square Feet
- Dimensions: 14x12
Kitchen
- Features: Laminate
- Level: Main
- Area: 100 Square Feet
- Dimensions: 10x10
Laundry
- Features: Laminate
- Level: Main
- Area: 30 Square Feet
- Dimensions: 6x5
Living room
- Features: Carpet
- Level: Main
- Area: 180 Square Feet
- Dimensions: 15x12
Play room
- Features: Carpet
- Level: Main
- Area: 165 Square Feet
- Dimensions: 15x11
Heating
- Baseboard
Cooling
- Has cooling: Yes
Appliances
- Included: Gas Cooktop, Dryer, Disposal, Gas Water Heater, Oven, Range Hood, Washer, Water Softener Owned
- Laundry: Main Level
Features
- Attic Access, Double Vanity, Breakfast Bar, Ceiling Fan(s), Eat-in Kitchen, Pantry
- Windows: Screens, Windows Vinyl
- Has basement: No
- Attic: Access Only
- Number of fireplaces: 1
- Fireplace features: Family Room, Gas Log, Masonry
Interior area
- Total structure area: 1,632
- Total interior livable area: 1,632 sqft
Property
Parking
- Total spaces: 1
- Parking features: Attached, Carport, Gravel, Heated, Storage, Workshop in Garage
- Attached garage spaces: 1
- Has carport: Yes
Features
- Levels: One
- Stories: 1
- Patio & porch: Covered, Patio
Lot
- Size: 1.15 Acres
- Features: Corner Lot, Curbs, Mature Trees, Trees-Small (Under 20 Ft)
Details
- Additional structures: Storage
- Additional parcels included: Lot 20 & lot 22
- Parcel number: 550525112004000008
- Horse amenities: None
Construction
Type & style
- Home type: SingleFamily
- Architectural style: Mid-Century Modern,Ranch
- Property subtype: Residential, Single Family Residence
Materials
- Brick
- Foundation: Cellar, Block
Condition
- New construction: No
- Year built: 1963
Utilities & green energy
- Water: Municipal/City
- Utilities for property: Electricity Connected, Sewer Connected, Water Connected
Community & neighborhood
Location
- Region: Mooresville
- Subdivision: No Subdivision
Price history
| Date | Event | Price |
|---|---|---|
| 6/24/2024 | Sold | $260,000-12.8%$159/sqft |
Source: | ||
| 5/19/2024 | Pending sale | $298,000$183/sqft |
Source: | ||
| 5/9/2024 | Listed for sale | $298,000$183/sqft |
Source: | ||
Public tax history
| Year | Property taxes | Tax assessment |
|---|---|---|
| 2024 | $1,131 +25.4% | $222,800 +2.4% |
| 2023 | $902 +45% | $217,600 +16.2% |
| 2022 | $622 +5.8% | $187,200 +29.4% |
Find assessor info on the county website
Neighborhood: 46158
Nearby schools
GreatSchools rating
- 9/10Brooklyn Elementary SchoolGrades: PK-4Distance: 0.5 mi
- 7/10John R. Wooden Middle SchoolGrades: 6-8Distance: 8.9 mi
- 4/10Martinsville High SchoolGrades: 9-12Distance: 8.7 mi
Schools provided by the listing agent
- Middle: John R. Wooden Middle School
- High: Martinsville High School
Source: MIBOR as distributed by MLS GRID. This data may not be complete. We recommend contacting the local school district to confirm school assignments for this home.
Get a cash offer in 3 minutes
Find out how much your home could sell for in as little as 3 minutes with a no-obligation cash offer.
Estimated market value
$276,200
Get a cash offer in 3 minutes
Find out how much your home could sell for in as little as 3 minutes with a no-obligation cash offer.
Estimated market value
$276,200

