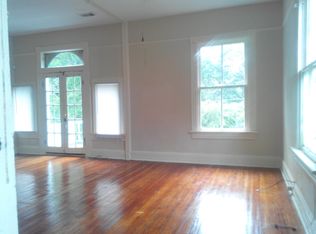Sold for $300,000 on 08/03/23
$300,000
127 Rogers Ave, Macon, GA 31204
5beds
2,779sqft
SingleFamily
Built in 1900
0.29 Acres Lot
$271,700 Zestimate®
$108/sqft
$2,358 Estimated rent
Home value
$271,700
$258,000 - $285,000
$2,358/mo
Zestimate® history
Loading...
Owner options
Explore your selling options
What's special
Come home to this beautiful, historic, renovated home with an abundance of space. On the main level you'll find 2 bedrooms, an office, 2 full baths (one with a clawfoot tub), kitchen, LR with fp, formal dining room, with a closet & fp. Kitchen has new flooring & SS appliances. The 2nd floor has another 3 bedrooms, 1 full bath, plus a bonus room (owner currently using it as a theatre room). Then there is a wonderful guest house out back (or income producing apartment) w/ 3 car parking below. Outside features its own dedicated and gated driveway (unusual in historic districts), a pergola, play set and a large front porch. Back inside there are wonderful details, right down to the stamped moulding. Tons of light with inside custom shutters, foyer has two soaring columns, as you enter. Double sets of french doors leading to the formal dining room, to the staircase and to the office. Over $100,000 in renovations.
Facts & features
Interior
Bedrooms & bathrooms
- Bedrooms: 5
- Bathrooms: 3
- Full bathrooms: 3
Heating
- Other
Features
- Flooring: Hardwood
Interior area
- Total interior livable area: 2,779 sqft
Property
Parking
- Total spaces: 6
Features
- Exterior features: Wood
Lot
- Size: 0.29 Acres
Details
- Parcel number: P0710397
Construction
Type & style
- Home type: SingleFamily
Materials
- Foundation: Concrete
- Roof: Shake / Shingle
Condition
- Year built: 1900
Utilities & green energy
- Sewer: City/County
Community & neighborhood
Location
- Region: Macon
Other
Other facts
- Class: RESIDENTIAL
- Level: 2 Story or More
- Sale/Rent: For Sale
- Status: ACTIVE
- Status Category: Active
- KITCHEN APPLIANCES: Electric Range, Dishwasher, Microwave
- SEWER: City/County
- WATER: City/County
- Split Bedroom Plans: Yes
- Occupancy: Owner
- Master Bedroom on MainFlr: Yes
- SqFt Source: Tax Records
- Construction Status: ReSale
- OTHER ROOM DESCRIPTION: Office/Study, See Remarks, Keeping Room, In-Law Suite
- AIR CONDITIONING: Heat Pump
- EXTRAS: Fence, Porch, Privacy Fence, Ceiling Fans, Window Blinds
- HEAT: Heat Pump
- SUBSTRUCTURE: Crawl Space
- Dining Room Type: Combo
- EXTERIOR CONSTRUCTION: Siding
- Middle School: See Remarks
- Elementary School: See Remarks
- High School: See Remarks
- LA1Agent Phone2 CountryId: United States (+1)
- Street Designation: Avenue
Price history
| Date | Event | Price |
|---|---|---|
| 11/20/2025 | Listing removed | $279,000$100/sqft |
Source: | ||
| 10/19/2025 | Price change | $279,000+3.3%$100/sqft |
Source: | ||
| 9/26/2025 | Price change | $270,000-3.2%$97/sqft |
Source: | ||
| 8/26/2025 | Price change | $279,000-3.5%$100/sqft |
Source: | ||
| 8/1/2025 | Price change | $289,000-3.3%$104/sqft |
Source: | ||
Public tax history
| Year | Property taxes | Tax assessment |
|---|---|---|
| 2024 | $2,949 +1.6% | $121,956 +6.7% |
| 2023 | $2,903 -22.1% | $114,298 +5.3% |
| 2022 | $3,725 +67.9% | $108,518 +33.8% |
Find assessor info on the county website
Neighborhood: 31204
Nearby schools
GreatSchools rating
- 3/10Williams Elementary SchoolGrades: PK-5Distance: 0.5 mi
- 6/10Miller Magnet Middle SchoolGrades: 6-8Distance: 0.5 mi
- 6/10Central High SchoolGrades: 9-12Distance: 0.7 mi

Get pre-qualified for a loan
At Zillow Home Loans, we can pre-qualify you in as little as 5 minutes with no impact to your credit score.An equal housing lender. NMLS #10287.
Sell for more on Zillow
Get a free Zillow Showcase℠ listing and you could sell for .
$271,700
2% more+ $5,434
With Zillow Showcase(estimated)
$277,134