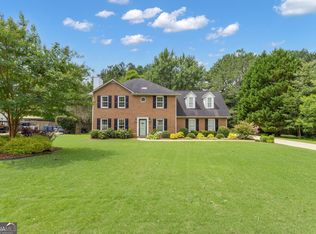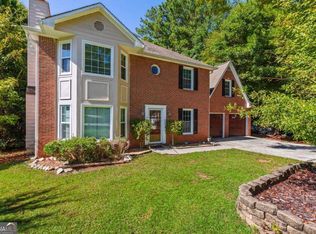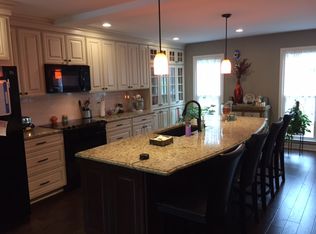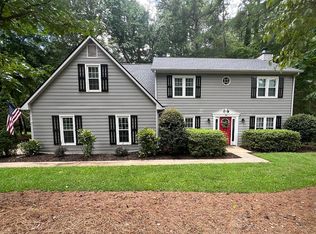WOW! Renovated and ready to go! New granite in kitchen, new carpet in bedrooms*Fresh paint* Master bath with huge tiled shower, new vanities, counter tops, lights & tile floor*Hall bath updated too*All bedrooms up plus large bonus that could be a 4th bedroom*Spray foam insulation*Nest thermostat*Rinnai tank less water heater*Extended patio*Large private lot*Neighborhood clubhouse, playground, tennis courts & basketball*Starr's Mill High School*Walking distance to Oak Grove Elementary and Braelinn Recreation Center*
This property is off market, which means it's not currently listed for sale or rent on Zillow. This may be different from what's available on other websites or public sources.



