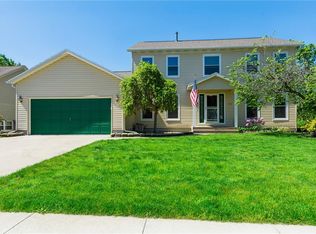Fireplace with oak cabinets. New hardwood floors throughout middle level. New carpet in lower and upper levels. Whirlpool in master bath. Second floor laundry room. Office in lower level with French doors. Rec room in lower level with built in oak cabinets. New top of the line roof. Brick stamped driveway. Attached storage shed behind third stall garage with electricity. Sidewalk around side to backyard. New glass in windows throughout home. Granite in kitchen and all bathrooms. Jenn-Aire, wall oven,, ceramic tile in foyer and all bathrooms. New garage doors, concrete driveway.
This property is off market, which means it's not currently listed for sale or rent on Zillow. This may be different from what's available on other websites or public sources.

