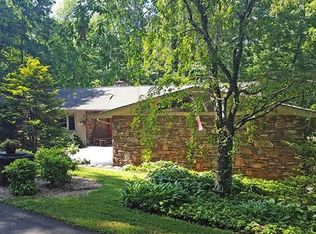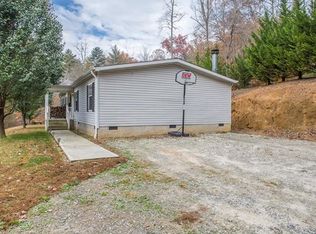3.1 Miles from Main St. Brevard yet outside the city limits, this is the immaculate one-level home that you have been looking for. At the end of a cul-de-sac in highly desirable Illahee Hills, nestled in 1.92 acres of wooded privacy, this is an extraordinary home. As you pull into the driveway, you will be in awe of the lush gardens and pristine landscaping. When everything is in bloom, the numerous beds and gardens make this one of the most beautiful yards that you will ever witness. It is truly a park-like setting that you will enjoy from the rocking chair front porch or the expansive rear deck while entertaining your guests. Inside you will be equally impressed with the spacious kitchen, beautiful hardwoods, bonus room/office, and huge sunroom. For the crafty person, it has a 476 square foot studio/workshop and a two car attached garage with plenty of cabinets and storage. One level living in a park-like setting just 3 miles from all that downtown Brevard has to offer. A MUST SEE!
This property is off market, which means it's not currently listed for sale or rent on Zillow. This may be different from what's available on other websites or public sources.

