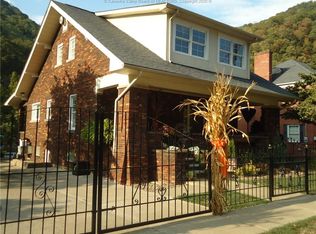Sold for $324,000 on 07/19/24
$324,000
127 Riverside Dr, Logan, WV 25601
3beds
3,238sqft
Single Family Residence
Built in ----
7,361.64 Square Feet Lot
$340,400 Zestimate®
$100/sqft
$2,287 Estimated rent
Home value
$340,400
Estimated sales range
Not available
$2,287/mo
Zestimate® history
Loading...
Owner options
Explore your selling options
What's special
Welcome to this stunning home with 3 large bedrooms upstairs, 1 full bathroom with a jacuzzi tub, and 2 half bathrooms. The spacious living room features a charming built-in fireplace and bookshelves. Entertain in the formal dining room or the eat-in kitchen, boasting granite countertops, stainless steel appliances, a double oven, and ample counter and shelf space.
Downstairs, discover a laundry room, mudroom-like storage, and a large family room or den. Outside, enjoy a large inground pool with a slide and plenty of seating space, a newly built deck, and a closed bar area attached to the garage for refreshments and TV. The home also includes a large 1-2 car garage.
This property offers comfort, style, and ample space for family fun and entertainment. Schedule a viewing today!
Zillow last checked: 8 hours ago
Listing updated: July 19, 2024 at 11:39am
Listed by:
Jacob Robinson,
ALTRUIST REALTY GROUP 304-575-0838
Bought with:
Crystal Reeves, 0028485
ERA Property Elite
Source: KVBR,MLS#: 272372 Originating MLS: Kanawha Valley Board of REALTORS
Originating MLS: Kanawha Valley Board of REALTORS
Facts & features
Interior
Bedrooms & bathrooms
- Bedrooms: 3
- Bathrooms: 3
- Full bathrooms: 1
- 1/2 bathrooms: 2
Primary bedroom
- Description: Primary Bedroom
- Level: Upper
- Dimensions: 27.5 x 11.5
Bedroom 2
- Description: Bedroom 2
- Level: Upper
- Dimensions: 11 x 16.5
Bedroom 3
- Description: Bedroom 3
- Level: Upper
- Dimensions: 17.7 x 13.5
Dining room
- Description: Dining Room
- Level: Main
- Dimensions: 15.3 x 12.9
Dining room
- Description: Dining Room
- Level: Main
- Dimensions: 15.3 x 12.9
Family room
- Description: Family Room
- Level: Lower
- Dimensions: 21.7 x 21.5
Kitchen
- Description: Kitchen
- Level: Main
- Dimensions: 17.9 x 14.5
Living room
- Description: Living Room
- Level: Main
- Dimensions: 15.9 x 17.5
Heating
- Heat Pump
Cooling
- Heat Pump
Features
- Separate/Formal Dining Room, Eat-in Kitchen
- Flooring: Hardwood, Tile
- Basement: Full
- Has fireplace: No
Interior area
- Total interior livable area: 3,238 sqft
Property
Parking
- Total spaces: 1
- Parking features: Garage, One Car Garage
- Garage spaces: 1
Features
- Levels: Two
- Stories: 2
- Exterior features: Pool
- Pool features: Pool
Lot
- Size: 7,361 sqft
Details
- Parcel number: 050001000700000000
Construction
Type & style
- Home type: SingleFamily
- Architectural style: Two Story
- Property subtype: Single Family Residence
Materials
- Brick, Drywall
- Roof: Composition,Shingle
Utilities & green energy
- Sewer: Public Sewer
- Water: Public
Community & neighborhood
Location
- Region: Logan
- Subdivision: Na
Price history
| Date | Event | Price |
|---|---|---|
| 7/19/2024 | Sold | $324,000+2.9%$100/sqft |
Source: | ||
| 5/31/2024 | Pending sale | $315,000$97/sqft |
Source: | ||
| 5/30/2024 | Listed for sale | $315,000$97/sqft |
Source: | ||
Public tax history
| Year | Property taxes | Tax assessment |
|---|---|---|
| 2025 | $471 +2% | $16,740 +0.4% |
| 2024 | $461 -10.7% | $16,680 -69.3% |
| 2023 | $517 +2.8% | $54,420 +2.7% |
Find assessor info on the county website
Neighborhood: 25601
Nearby schools
GreatSchools rating
- 4/10Logan Middle SchoolGrades: 5-8Distance: 1.3 mi
- 8/10Logan Senior High SchoolGrades: 9-12Distance: 1.3 mi
- 5/10Logan Elementary SchoolGrades: PK-4Distance: 1.3 mi
Schools provided by the listing agent
- Elementary: Logan
- Middle: Logan
- High: Logan
Source: KVBR. This data may not be complete. We recommend contacting the local school district to confirm school assignments for this home.

Get pre-qualified for a loan
At Zillow Home Loans, we can pre-qualify you in as little as 5 minutes with no impact to your credit score.An equal housing lender. NMLS #10287.
