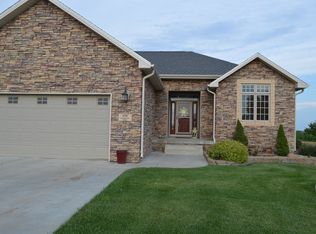Sold for $479,000
$479,000
127 River Rock Rd, Wilber, NE 68465
6beds
3,943sqft
Single Family Residence
Built in 2003
0.37 Acres Lot
$503,600 Zestimate®
$121/sqft
$2,679 Estimated rent
Home value
$503,600
Estimated sales range
Not available
$2,679/mo
Zestimate® history
Loading...
Owner options
Explore your selling options
What's special
The heart of peaceful, country living! Nestled on a charming cul-de-sac with darling curb appeal, this ranch provides ample privacy with no back neighbors on an oversized lot. Spacious, open floor plan is flooded with natural light, accentuating stunning vaulted ceilings & modern Tuscan design. Gorgeous LVT flooring flows throughout for stylish & low-maintenance living. Chef's kitchen features a large island, bar seating, SS appliances & an abundance of smart, cabinet storage. Plus both formal & eat-in dining areas. Massive primary suite is a true sanctuary with dual walk-in closets & a luxurious jetted tub. Third bedroom offers great flex space for an office or guest room. An entertainer's dream basement with a bar, pool table, workout room & 3 bedrooms. 3-season sunroom provides a cozy retreat to enjoy the view. Huge backyard oasis with a sunken pool, expansive sundeck, firepit area, dining & lounge spaces. Your oasis awaits!
Zillow last checked: 8 hours ago
Listing updated: May 07, 2024 at 09:14am
Listed by:
Kellie Konz Wieczorek 402-210-6046,
Nebraska Realty,
Joanna Stahl 402-805-5589,
Nebraska Realty
Bought with:
Jorin Masley, 20191203
Nebraska Realty
Source: GPRMLS,MLS#: 22402573
Facts & features
Interior
Bedrooms & bathrooms
- Bedrooms: 6
- Bathrooms: 3
- Full bathrooms: 2
- 1/2 bathrooms: 1
- Main level bathrooms: 2
Primary bedroom
- Features: Wall/Wall Carpeting, 9'+ Ceiling, Ceiling Fan(s), Walk-In Closet(s), Whirlpool
- Level: Main
- Area: 243.6
- Dimensions: 16.8 x 14.5
Bedroom 2
- Features: Wall/Wall Carpeting, 9'+ Ceiling
- Level: Main
- Area: 168.19
- Dimensions: 12.1 x 13.9
Bedroom 3
- Features: Wall/Wall Carpeting, 9'+ Ceiling
- Level: Main
- Area: 118.65
- Dimensions: 10.5 x 11.3
Bedroom 4
- Features: Wall/Wall Carpeting, Egress Window
- Level: Basement
- Area: 82.99
- Dimensions: 9.11 x 9.11
Bedroom 5
- Features: Wall/Wall Carpeting, Egress Window
- Level: Basement
- Area: 164.43
- Dimensions: 14.8 x 11.11
Primary bathroom
- Features: Full, Whirlpool
Dining room
- Features: Bay/Bow Windows, Cath./Vaulted Ceiling, Luxury Vinyl Tile
- Level: Main
- Area: 188.5
- Dimensions: 13 x 14.5
Kitchen
- Features: Ceramic Tile Floor, Cath./Vaulted Ceiling, Pantry, Luxury Vinyl Tile
- Level: Main
- Area: 226.2
- Dimensions: 14.5 x 15.6
Living room
- Features: Wall/Wall Carpeting, Fireplace, Cath./Vaulted Ceiling, Ceiling Fan(s)
- Level: Main
- Area: 204.36
- Dimensions: 15.6 x 13.1
Basement
- Area: 2074
Heating
- Natural Gas, Forced Air
Cooling
- Central Air
Appliances
- Included: Range, Refrigerator, Freezer, Washer, Dishwasher, Dryer, Disposal
- Laundry: Vinyl Floor
Features
- Wet Bar, High Ceilings, Exercise Room, Ceiling Fan(s), Formal Dining Room, Pantry
- Flooring: Vinyl, Carpet, Ceramic Tile, Luxury Vinyl, Tile
- Windows: LL Daylight Windows
- Basement: Walk-Out Access,Finished
- Number of fireplaces: 1
- Fireplace features: Living Room
Interior area
- Total structure area: 3,943
- Total interior livable area: 3,943 sqft
- Finished area above ground: 2,078
- Finished area below ground: 1,865
Property
Parking
- Total spaces: 2
- Parking features: Attached, Garage Door Opener
- Attached garage spaces: 2
Features
- Patio & porch: Porch, Enclosed Patio, Deck
- Exterior features: Sprinkler System, Lighting
- Has private pool: Yes
- Pool features: Above Ground
- Fencing: Partial
Lot
- Size: 0.37 Acres
- Dimensions: 169 x 31 x 161 x 58 x 115
- Features: Over 1/4 up to 1/2 Acre, Cul-De-Sac
Details
- Parcel number: 760145945
Construction
Type & style
- Home type: SingleFamily
- Architectural style: Ranch,Traditional
- Property subtype: Single Family Residence
Materials
- Vinyl Siding, Brick/Other, Frame
- Foundation: Concrete Perimeter
- Roof: Composition
Condition
- Not New and NOT a Model
- New construction: No
- Year built: 2003
Utilities & green energy
- Sewer: Public Sewer
- Water: Public
- Utilities for property: Cable Available
Community & neighborhood
Location
- Region: Wilber
- Subdivision: Olive Rock Estates
Other
Other facts
- Listing terms: VA Loan,FHA,Conventional,Cash
- Ownership: Fee Simple
Price history
| Date | Event | Price |
|---|---|---|
| 5/3/2024 | Sold | $479,000+0.8%$121/sqft |
Source: | ||
| 2/16/2024 | Pending sale | $475,000$120/sqft |
Source: | ||
| 2/6/2024 | Listed for sale | $475,000$120/sqft |
Source: | ||
Public tax history
| Year | Property taxes | Tax assessment |
|---|---|---|
| 2024 | $6,640 -18% | $565,515 +14.2% |
| 2023 | $8,097 +7.5% | $495,370 +14% |
| 2022 | $7,531 +8.7% | $434,375 +9.3% |
Find assessor info on the county website
Neighborhood: 68465
Nearby schools
GreatSchools rating
- 3/10Elementary School At WilberGrades: PK-5Distance: 0.5 mi
- 2/10WILBER-CLATONIA MIDDLE SCHOOLGrades: 6-8Distance: 0.5 mi
- 8/10Wilber-Clatonia High SchoolGrades: 9-12Distance: 0.5 mi
Schools provided by the listing agent
- Elementary: Wilber Clatonia
- Middle: Wilber Clatonia
- High: Wilber Clatonia
- District: Wilber Clatonia
Source: GPRMLS. This data may not be complete. We recommend contacting the local school district to confirm school assignments for this home.

Get pre-qualified for a loan
At Zillow Home Loans, we can pre-qualify you in as little as 5 minutes with no impact to your credit score.An equal housing lender. NMLS #10287.
