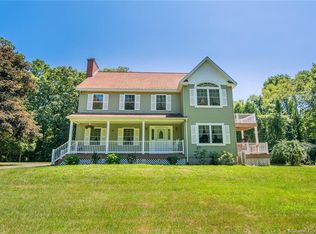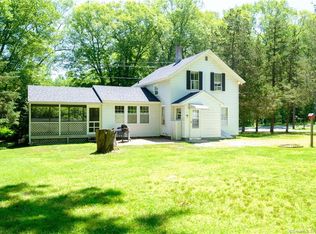Sold for $400,000
$400,000
127 River Road, Putnam, CT 06260
3beds
2,273sqft
Single Family Residence
Built in 1987
2.4 Acres Lot
$453,400 Zestimate®
$176/sqft
$2,530 Estimated rent
Home value
$453,400
$431,000 - $481,000
$2,530/mo
Zestimate® history
Loading...
Owner options
Explore your selling options
What's special
Nestled in the heart of West Putnam, this lovely Cape Cod-style home exudes charm and character at every turn. Located on a serene lot, this property offers a warm and welcoming ambiance that will make you feel right at home from the moment you arrive. The exterior features a classic Cape Cod design with mudroom entry. Outlined with blue stone wall and walkway and paved driveway. Step inside to discover a spacious interior with a functional floor plan that maximizes living space. The cozy living room is perfect for relaxing evenings in front of the fireplace and natural light flows with the cathedral ceiling and skylights. Entertain in the family room and enjoy the pellet stove, Dining area offers a great space for meals and is open to the kitchen. The home offers 3 bedrooms, including one on the first floor. Full bath on first floor has been recently remodeled to include a stall shower. Second floor offers two bedrooms, one with a large walk in closet. Full bath upstairs. Hallway is open to cathedral of living space on first floor. This property boasts a beautifully landscaped yard with a 32x18 deck recently added and fire pit. This outdoor oasis is perfect for enjoying the fresh air and sunshine, making it ideal for outdoor gatherings and relaxation. Shed for outdoor storage and 2 car carriage shed with automatic openers. Heating system recently updated.Don't miss the opportunity to make this charming home your own! Buyer/Buyers agent to verify all info. Subject to seller finding suitable housing. Pool table will stay in family room.
Zillow last checked: 8 hours ago
Listing updated: April 17, 2024 at 10:15am
Listed by:
Amy L. Brunet 860-234-0434,
Brunet and Company Real Estate 860-412-9056
Bought with:
Jacob Rochefort, RES.0828634
Mott & Chace Sotheby's Intl Rt
Source: Smart MLS,MLS#: 170625072
Facts & features
Interior
Bedrooms & bathrooms
- Bedrooms: 3
- Bathrooms: 2
- Full bathrooms: 2
Bedroom
- Level: Main
- Area: 144 Square Feet
- Dimensions: 12 x 12
Bedroom
- Level: Upper
- Area: 168 Square Feet
- Dimensions: 12 x 14
Bedroom
- Level: Upper
- Area: 156 Square Feet
- Dimensions: 12 x 13
Bathroom
- Features: Stall Shower
- Level: Main
Bathroom
- Features: Full Bath
- Level: Upper
Dining room
- Features: Hardwood Floor
- Level: Main
- Area: 143 Square Feet
- Dimensions: 11 x 13
Kitchen
- Level: Main
- Area: 144 Square Feet
- Dimensions: 12 x 12
Living room
- Features: Cathedral Ceiling(s), Fireplace
- Level: Main
- Area: 300 Square Feet
- Dimensions: 15 x 20
Rec play room
- Level: Main
- Area: 552 Square Feet
- Dimensions: 24 x 23
Heating
- Baseboard, Wood/Coal Stove, Oil
Cooling
- None
Appliances
- Included: Oven/Range, Microwave, Refrigerator, Dishwasher, Washer, Dryer, Tankless Water Heater
- Laundry: Mud Room
Features
- Wired for Data
- Doors: Storm Door(s)
- Windows: Thermopane Windows
- Basement: Full,Concrete
- Attic: Crawl Space
- Number of fireplaces: 1
Interior area
- Total structure area: 2,273
- Total interior livable area: 2,273 sqft
- Finished area above ground: 2,273
Property
Parking
- Total spaces: 2
- Parking features: Detached, Garage Door Opener, Paved
- Garage spaces: 2
- Has uncovered spaces: Yes
Features
- Patio & porch: Deck
- Exterior features: Rain Gutters, Stone Wall
- Waterfront features: Waterfront
Lot
- Size: 2.40 Acres
- Features: Level
Details
- Additional structures: Shed(s)
- Parcel number: 2311527
- Zoning: RES.
Construction
Type & style
- Home type: SingleFamily
- Architectural style: Cape Cod
- Property subtype: Single Family Residence
Materials
- Vinyl Siding
- Foundation: Concrete Perimeter
- Roof: Asphalt
Condition
- New construction: No
- Year built: 1987
Utilities & green energy
- Sewer: Septic Tank
- Water: Well
Green energy
- Energy efficient items: Doors, Windows
Community & neighborhood
Community
- Community features: Medical Facilities
Location
- Region: Putnam
Price history
| Date | Event | Price |
|---|---|---|
| 4/17/2024 | Sold | $400,000-5.9%$176/sqft |
Source: | ||
| 2/20/2024 | Pending sale | $425,000$187/sqft |
Source: | ||
| 2/16/2024 | Listed for sale | $425,000+70%$187/sqft |
Source: | ||
| 1/4/2018 | Sold | $250,000-7.1%$110/sqft |
Source: | ||
| 10/29/2017 | Listed for sale | $269,000+86.8%$118/sqft |
Source: Berkshire Hathaway HomeServices New England Properties #170028030 Report a problem | ||
Public tax history
| Year | Property taxes | Tax assessment |
|---|---|---|
| 2025 | $5,322 -29.9% | $281,600 -6.7% |
| 2024 | $7,590 +68% | $301,900 +55.6% |
| 2023 | $4,518 +4.9% | $194,000 |
Find assessor info on the county website
Neighborhood: 06260
Nearby schools
GreatSchools rating
- 4/10Putnam Elementary SchoolGrades: PK-4Distance: 2 mi
- 5/10Putnam Middle SchoolGrades: 5-8Distance: 2.1 mi
- 5/10Putnam High SchoolGrades: 9-12Distance: 1.8 mi
Get pre-qualified for a loan
At Zillow Home Loans, we can pre-qualify you in as little as 5 minutes with no impact to your credit score.An equal housing lender. NMLS #10287.
Sell with ease on Zillow
Get a Zillow Showcase℠ listing at no additional cost and you could sell for —faster.
$453,400
2% more+$9,068
With Zillow Showcase(estimated)$462,468

