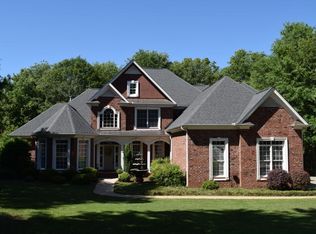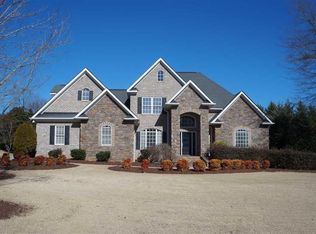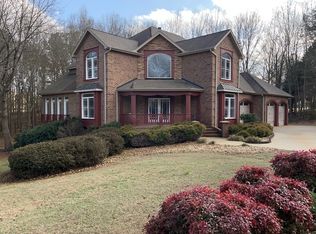Spacious executive style home in the highly desirable Rivendell community. Floor plan features three bedrooms on the main level, spacious living and dining rooms and a dedicated office (or 5th bedroom). Upstairs offers a large multipurpose room, an additional bedroom and bathroom, and walk in attic storage. The home offers many upscale features including extensive molding package, hardwood floors, and solid surface counters. Covered screened porch in addition to a brick enclosed raised patio. Two car garage with utility garage as well and a beautifully landscaped private yard. Great schools and close proximity shopping. Subdivision offers great amenities which include a pool and lazy river, clubhouse, sidewalks, street lights and a playground. Northern location in Anderson County with quick access to I-85 and Greenville.
This property is off market, which means it's not currently listed for sale or rent on Zillow. This may be different from what's available on other websites or public sources.



