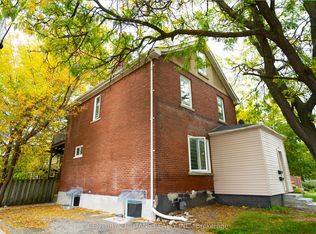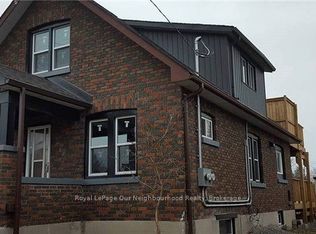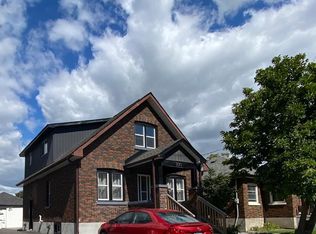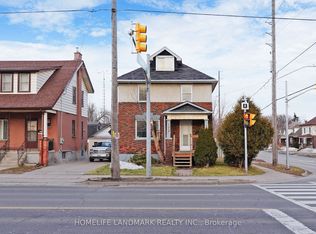Stunning 5-bedroom, 3-bathroom home offering the perfect blend of luxury and comfort. Every inch of this beautiful home has been thoughtfully transformed from top to bottom, creating an inviting sanctuary for the entire family. The heart of the home is the spacious, updated eat-in kitchen featuring brand-new appliances, perfect for everyday living and entertaining guests. Soaring 8.5-foot ceilings and gleaming hardwood floors throughout add an air of elegance and warmth, while custom finishes highlight the exquisite craftsmanship in every room. Each bathroom on the first, second, and third floors has been tastefully upgraded with high-end finishes and designer touches. Step outside onto the expansive deck and enjoy your private backyard oasis, ideal for relaxing or hosting gatherings. A double private driveway offers parking for up to 8 cars, an exceptional feature for families and visitors alike. This home is located just steps away from an open park and only 1 minute from Hwy 401, making your daily commute a breeze. Current photos do not reflect the homes updated condition.
This property is off market, which means it's not currently listed for sale or rent on Zillow. This may be different from what's available on other websites or public sources.



