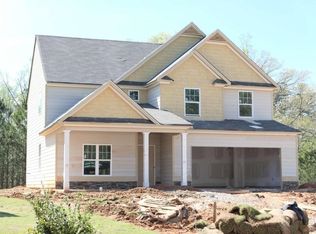Closed
$408,000
127 Ridgewood Way, Dallas, GA 30132
4beds
2,140sqft
Single Family Residence, Residential
Built in 2020
8,276.4 Square Feet Lot
$409,900 Zestimate®
$191/sqft
$2,202 Estimated rent
Home value
$409,900
$369,000 - $455,000
$2,202/mo
Zestimate® history
Loading...
Owner options
Explore your selling options
What's special
** DO YOU WANT A 3.375% INTEREST RATE? Well… here’s your chance! This home has a VA Assumable Loan ** Welcome to 127 Ridgewood Way—a beautifully appointed 4-bedroom, 2.5-bath home in the sought-after Woodland Crossing community. This move-in ready gem offers more than 2,100 square feet of stylish, open-concept living space designed to elevate everyday living and effortless entertaining. The heart of the home is a stunning chef’s kitchen featuring a sprawling island, sleek stainless steel appliances, and designer finishes, all flowing seamlessly into the warm and inviting great room. Sunlight pours through the main level, creating a bright, welcoming ambiance throughout. Upstairs, retreat to a luxurious primary suite with a spa-inspired bath complete with a soaking tub, glass-enclosed shower, and an oversized walk-in closet built for convenience and organization. Three additional bedrooms offer generous space for family, guests, or a home office—flexible enough to fit any lifestyle. Enjoy the outdoors in your private, fenced backyard featuring a covered patio for alfresco dining and a playset that stays—perfect for kids or creating your own outdoor haven. Set in a vibrant, family-friendly neighborhood just minutes from top-rated schools, parks, and daily essentials, this home offers the perfect combination of comfort, style, and community. Don’t miss this rare chance to assume a VA loan at a remarkably low interest rate—schedule your private tour today and fall in love with everything 127 Ridgewood Way has to offer!
Zillow last checked: 8 hours ago
Listing updated: September 26, 2025 at 10:54pm
Listing Provided by:
Shannon VanHorn,
Johnny Walker Realty 404-915-0857
Bought with:
SHERI M BRUCE, 245860
Atlanta Communities
Source: FMLS GA,MLS#: 7609857
Facts & features
Interior
Bedrooms & bathrooms
- Bedrooms: 4
- Bathrooms: 3
- Full bathrooms: 2
- 1/2 bathrooms: 1
Primary bedroom
- Features: Oversized Master, Sitting Room
- Level: Oversized Master, Sitting Room
Bedroom
- Features: Oversized Master, Sitting Room
Primary bathroom
- Features: Separate Tub/Shower, Soaking Tub
Dining room
- Features: Open Concept
Kitchen
- Features: Breakfast Bar, Cabinets Stain, Eat-in Kitchen, Kitchen Island, Pantry, Stone Counters, View to Family Room
Heating
- Central, Forced Air, Natural Gas
Cooling
- Ceiling Fan(s), Central Air
Appliances
- Included: Dishwasher, Disposal, Gas Oven, Gas Range, Microwave
- Laundry: Laundry Room, Upper Level
Features
- Crown Molding, Entrance Foyer, High Ceilings 10 ft Main, High Speed Internet, Recessed Lighting, Tray Ceiling(s), Walk-In Closet(s)
- Flooring: Carpet, Ceramic Tile, Luxury Vinyl
- Windows: Insulated Windows
- Basement: None
- Number of fireplaces: 1
- Fireplace features: Electric, Factory Built, Great Room
- Common walls with other units/homes: No Common Walls
Interior area
- Total structure area: 2,140
- Total interior livable area: 2,140 sqft
Property
Parking
- Total spaces: 2
- Parking features: Attached, Garage, Garage Door Opener, Garage Faces Front, Kitchen Level, Level Driveway
- Attached garage spaces: 2
- Has uncovered spaces: Yes
Accessibility
- Accessibility features: None
Features
- Levels: Two
- Stories: 2
- Patio & porch: Covered, Patio
- Exterior features: Other
- Pool features: None
- Spa features: None
- Fencing: Back Yard,Privacy,Wood
- Has view: Yes
- View description: Neighborhood
- Waterfront features: None
- Body of water: None
Lot
- Size: 8,276 sqft
- Features: Back Yard, Front Yard, Landscaped
Details
- Additional structures: None
- Parcel number: 086608
- Other equipment: None
- Horse amenities: None
Construction
Type & style
- Home type: SingleFamily
- Architectural style: Craftsman
- Property subtype: Single Family Residence, Residential
Materials
- HardiPlank Type
- Foundation: Slab
- Roof: Composition
Condition
- Resale
- New construction: No
- Year built: 2020
Utilities & green energy
- Electric: 110 Volts, 220 Volts
- Sewer: Public Sewer
- Water: Public
- Utilities for property: Cable Available, Electricity Available, Natural Gas Available, Sewer Available, Underground Utilities
Green energy
- Energy efficient items: None
- Energy generation: None
Community & neighborhood
Security
- Security features: Carbon Monoxide Detector(s), Smoke Detector(s)
Community
- Community features: Clubhouse, Homeowners Assoc, Near Schools, Near Shopping, Playground, Pool, Sidewalks, Street Lights, Tennis Court(s)
Location
- Region: Dallas
- Subdivision: Woodland Crossing
HOA & financial
HOA
- Has HOA: Yes
- HOA fee: $495 annually
- Services included: Maintenance Grounds, Swim, Tennis
Other
Other facts
- Listing terms: Assumable,Cash,Conventional,FHA,VA Loan
- Road surface type: Asphalt
Price history
| Date | Event | Price |
|---|---|---|
| 9/12/2025 | Sold | $408,000-1.7%$191/sqft |
Source: | ||
| 8/28/2025 | Pending sale | $415,000$194/sqft |
Source: | ||
| 7/5/2025 | Listed for sale | $415,000-6.7%$194/sqft |
Source: | ||
| 6/30/2025 | Listing removed | $445,000$208/sqft |
Source: | ||
| 2/14/2025 | Price change | $445,000-0.9%$208/sqft |
Source: | ||
Public tax history
| Year | Property taxes | Tax assessment |
|---|---|---|
| 2025 | $3,717 +5% | $149,436 +7.1% |
| 2024 | $3,542 -10.4% | $139,468 -8% |
| 2023 | $3,953 +28.8% | $151,632 +43.6% |
Find assessor info on the county website
Neighborhood: 30132
Nearby schools
GreatSchools rating
- 6/10Floyd L. Shelton Elementary School At CrossroadGrades: PK-5Distance: 1.1 mi
- 7/10Sammy Mcclure Sr. Middle SchoolGrades: 6-8Distance: 4.1 mi
- 7/10North Paulding High SchoolGrades: 9-12Distance: 4.2 mi
Schools provided by the listing agent
- Elementary: Floyd L. Shelton
- Middle: Sammy McClure Sr.
- High: North Paulding
Source: FMLS GA. This data may not be complete. We recommend contacting the local school district to confirm school assignments for this home.
Get a cash offer in 3 minutes
Find out how much your home could sell for in as little as 3 minutes with a no-obligation cash offer.
Estimated market value
$409,900
