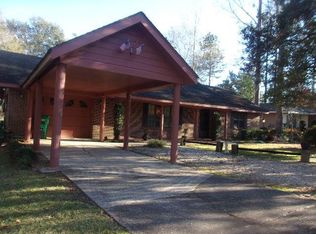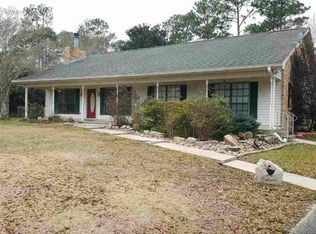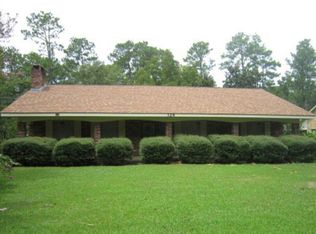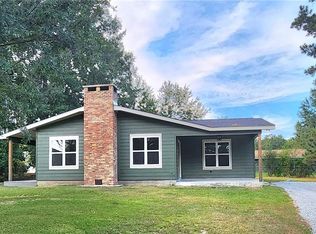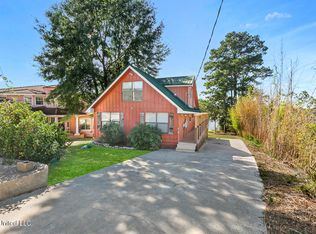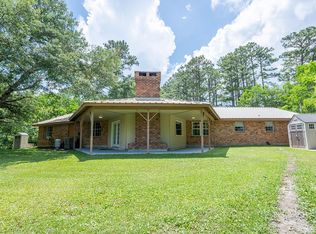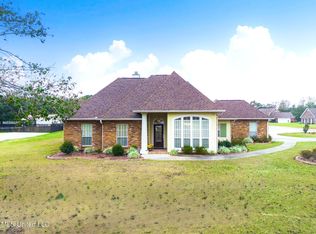This remodeled Home is located in a gated subdivision boasting fun and exciting amenities. Hawl is an established gated subdivision (24 hr security) located immediately off I59 exit 6 by the New Rouses & Hospital hour commute to major cities New Orleans, Gulf Coast & Hattiesburg. Beautiful 200+ acre lake, restaurant, pickle ball/tennis courts, community pool, beach, 2 marinas, numerous community sponsored family festive gatherings including bands on the beach, student scholarships, firework shows & more. This Home offers option to purchase an adj. additional lot #615 shaded by mature trees and blooming landscaping with two sheds, coveted second water source for irrigation, concrete patio and screened in porch. The MASTER suit addition boasting an enormous closet (71/2'x12') Double vanity master Bathroom, water closet. Plat & survey should be relied on for property boundaries. MLS pictures are not deemed reliable for identification of property and should not be relied on by Buyer.
For sale
$269,000
127 Ridgeview Dr, Carriere, MS 39426
3beds
2,075sqft
Est.:
Residential
Built in 1976
0.36 Acres Lot
$-- Zestimate®
$130/sqft
$-- HOA
What's special
Community poolBlooming landscapingMature treesWater closetMaster suit additionEnormous closetTwo sheds
- 285 days |
- 207 |
- 8 |
Zillow last checked: 8 hours ago
Listing updated: July 11, 2025 at 11:31am
Listed by:
Elaine Voss,
RE/MAX Premier Group 601-798-3399
Source: Pearl River County BOR,MLS#: 182980
Tour with a local agent
Facts & features
Interior
Bedrooms & bathrooms
- Bedrooms: 3
- Bathrooms: 2
- Full bathrooms: 2
Primary bedroom
- Area: 312.5
- Dimensions: 25 x 12.5
Bedroom 2
- Area: 121
- Dimensions: 11 x 11
Bedroom 3
- Area: 121
- Dimensions: 11 x 11
Dining room
- Area: 3142.75
- Dimensions: 19.5 x 161.17
Kitchen
- Area: 273
- Dimensions: 19.5 x 14
Living room
- Area: 409.5
- Dimensions: 21 x 19.5
Heating
- Central, Electric
Cooling
- Ceiling Fan(s), Central Air, Electric
Appliances
- Included: Dishwasher, Disposal, Dryer, Electric Range, Refrigerator, Vented Exhaust Fan, Washer
- Laundry: Laundry Room
Features
- Walk-In Closet(s)
- Flooring: Tile, Wood Laminate
- Doors: French Doors
- Basement: None
- Has fireplace: Yes
- Fireplace features: Wood Burning
Interior area
- Total structure area: 2,075
- Total interior livable area: 2,075 sqft
Video & virtual tour
Property
Parking
- Total spaces: 2
- Parking features: 2 Car, Paved
- Covered spaces: 2
- Has uncovered spaces: Yes
Features
- Levels: One
- Stories: 1
- Patio & porch: Patio, Enclosed
- Fencing: Partial,Privacy,Wood
- On waterfront: Yes
- Waterfront features: None, Other-See Remarks
Lot
- Size: 0.36 Acres
Details
- Parcel number: 5169310000500500
Construction
Type & style
- Home type: SingleFamily
- Property subtype: Residential
Materials
- Brick, Paint, Sheetrock
- Foundation: Slab
- Roof: Architectural
Condition
- Existing Home
- New construction: No
- Year built: 1976
Utilities & green energy
- Electric: Coast Electric
- Sewer: PRC Utility Authority
- Water: Community
- Utilities for property: Cable Connected
Community & HOA
Community
- Subdivision: Hide-a-way Lake
Location
- Region: Carriere
Financial & listing details
- Price per square foot: $130/sqft
- Tax assessed value: $112,170
- Annual tax amount: $343
- Date on market: 3/3/2025
- Road surface type: Asphalt
Estimated market value
Not available
Estimated sales range
Not available
Not available
Price history
Price history
| Date | Event | Price |
|---|---|---|
| 7/11/2025 | Price change | $269,000-6.8%$130/sqft |
Source: Pearl River County BOR #182980 Report a problem | ||
| 7/3/2025 | Price change | $288,6000%$139/sqft |
Source: Pearl River County BOR #182980 Report a problem | ||
| 6/26/2025 | Price change | $288,7000%$139/sqft |
Source: Pearl River County BOR #182980 Report a problem | ||
| 6/19/2025 | Price change | $288,8000%$139/sqft |
Source: Pearl River County BOR #182980 Report a problem | ||
| 6/12/2025 | Price change | $288,9000%$139/sqft |
Source: Pearl River County BOR #182980 Report a problem | ||
Public tax history
Public tax history
| Year | Property taxes | Tax assessment |
|---|---|---|
| 2024 | $343 -2% | $11,217 +8.5% |
| 2023 | $350 +1.7% | $10,334 |
| 2022 | $344 +0.5% | $10,334 +1.2% |
Find assessor info on the county website
BuyAbility℠ payment
Est. payment
$1,519/mo
Principal & interest
$1273
Property taxes
$152
Home insurance
$94
Climate risks
Neighborhood: 39426
Nearby schools
GreatSchools rating
- 6/10Pearl River Central Upper Elementary SchoolGrades: PK-5Distance: 6.2 mi
- 5/10Pearl River Central Junior High SchoolGrades: 6-8Distance: 3.6 mi
- 7/10Pearl River Central High SchoolGrades: 9-12Distance: 3.6 mi
Schools provided by the listing agent
- District: PRC
Source: Pearl River County BOR. This data may not be complete. We recommend contacting the local school district to confirm school assignments for this home.
- Loading
- Loading
