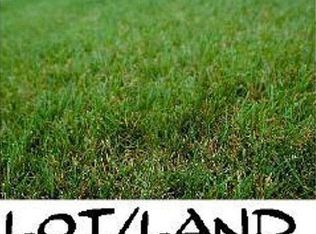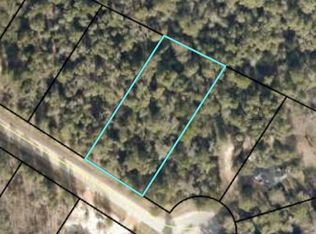Sold for $377,000 on 05/30/25
$377,000
127 RIDGE POINTE Drive, Waynesboro, GA 30830
3beds
2,125sqft
Single Family Residence
Built in 2007
2.17 Acres Lot
$374,200 Zestimate®
$177/sqft
$1,706 Estimated rent
Home value
$374,200
Estimated sales range
Not available
$1,706/mo
Zestimate® history
Loading...
Owner options
Explore your selling options
What's special
The seller is willing to negotiate any lot cleanup/tree removal with a mutually agreed upon purchase contract.
Nestled in the serene and sought-after Ridge Point Subdivision, this beautiful home sits on an expansive double wooded lot totaling 2.17 acres, offering privacy and a peaceful retreat. With three bedrooms, two bathrooms, and a two-car attached garage, this property is perfect for families or those seeking comfortable, stylish living.
Inside, you'll find elegant hardwood floors and durable ceramic tile throughout, enhancing the home's beauty and functionality. The kitchen is a true centerpiece, featuring stunning granite countertops that provide both aesthetic appeal and ample workspace.
Recent upgrades include a brand-new architectural shingled roof and HVAC system installed this month, ensuring peace of mind and energy efficiency for years to come.
Whether you're relaxing in the spacious living areas, enjoying the tranquility of the wooded lot, or benefiting from the convenience of the attached garage, this home offers the perfect combination of comfort and modern amenities.
Zillow last checked: 8 hours ago
Listing updated: May 30, 2025 at 12:48pm
Listed by:
John C Beard 706-449-7708,
Douglas Lane Real Estate Group,
Seth Paxton Thompson 706-825-7233,
Douglas Lane Real Estate Group
Bought with:
Anne Marie Kyzer, 367595
Mary Yelton Realty, Llc
Source: Hive MLS,MLS#: 537421
Facts & features
Interior
Bedrooms & bathrooms
- Bedrooms: 3
- Bathrooms: 2
- Full bathrooms: 2
Primary bedroom
- Level: Main
- Dimensions: 18 x 15
Bedroom 2
- Level: Main
- Dimensions: 14 x 13
Bedroom 3
- Level: Main
- Dimensions: 14 x 13
Dining room
- Level: Main
- Dimensions: 15 x 14
Other
- Level: Main
- Dimensions: 24 x 7
Great room
- Level: Main
- Dimensions: 27 x 19
Kitchen
- Level: Main
- Dimensions: 16 x 12
Laundry
- Level: Main
- Dimensions: 12 x 7
Pantry
- Level: Main
- Dimensions: 6 x 5
Sunroom
- Level: Main
- Dimensions: 15 x 14
Heating
- Heat Pump
Cooling
- Ceiling Fan(s), Central Air, Multi Units
Appliances
- Included: Built-In Electric Oven, Built-In Microwave, Dishwasher, Electric Water Heater, Refrigerator
Features
- Blinds, Built-in Features, Eat-in Kitchen, Kitchen Island, Pantry, Split Bedroom, Washer Hookup
- Flooring: Carpet, Ceramic Tile, Hardwood
- Attic: Partially Finished,Pull Down Stairs
- Number of fireplaces: 1
- Fireplace features: Gas Log, Living Room
Interior area
- Total structure area: 2,125
- Total interior livable area: 2,125 sqft
Property
Parking
- Total spaces: 2
- Parking features: Attached, Concrete, Garage
- Garage spaces: 2
Features
- Levels: One
- Patio & porch: Covered, Front Porch, Rear Porch, Other
- Exterior features: Insulated Doors
Lot
- Size: 2.17 Acres
- Dimensions: 2.17
- Features: Cul-De-Sac
Details
- Parcel number: 072030
Construction
Type & style
- Home type: SingleFamily
- Architectural style: Ranch
- Property subtype: Single Family Residence
Materials
- Brick, HardiPlank Type
- Foundation: Crawl Space
- Roof: Composition
Condition
- New construction: No
- Year built: 2007
Utilities & green energy
- Sewer: Septic Tank
- Water: Well
Community & neighborhood
Location
- Region: Waynesboro
- Subdivision: Ridge Pointe
HOA & financial
HOA
- Has HOA: Yes
- HOA fee: $175 monthly
Other
Other facts
- Listing agreement: Exclusive Agency
- Listing terms: Trade,USDA Loan,VA Loan,1031 Exchange,Cash,Conventional,FHA,Owner Will Carry,RDHA
Price history
| Date | Event | Price |
|---|---|---|
| 5/30/2025 | Sold | $377,000-5.7%$177/sqft |
Source: | ||
| 1/23/2025 | Listed for sale | $399,900+7898%$188/sqft |
Source: | ||
| 12/14/2012 | Sold | $5,000$2/sqft |
Source: Public Record Report a problem | ||
Public tax history
| Year | Property taxes | Tax assessment |
|---|---|---|
| 2024 | $20 +14% | $1,012 +24.9% |
| 2023 | $17 -2.4% | $810 |
| 2022 | $18 -0.1% | $810 |
Find assessor info on the county website
Neighborhood: 30830
Nearby schools
GreatSchools rating
- NAWaynesboro Primary SchoolGrades: PK-2Distance: 3.3 mi
- 6/10Burke County Middle SchoolGrades: 6-8Distance: 3.1 mi
- 2/10Burke County High SchoolGrades: 9-12Distance: 3 mi
Schools provided by the listing agent
- Elementary: Blakeney Elementary School
- Middle: Burke County
- High: Burke County
Source: Hive MLS. This data may not be complete. We recommend contacting the local school district to confirm school assignments for this home.

Get pre-qualified for a loan
At Zillow Home Loans, we can pre-qualify you in as little as 5 minutes with no impact to your credit score.An equal housing lender. NMLS #10287.

