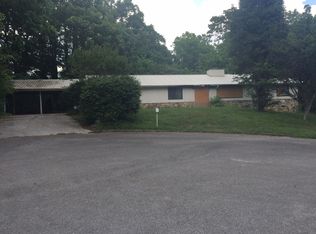Closed
$700,000
127 Ridge Ln, Clinton, TN 37716
5beds
3,200sqft
Single Family Residence, Residential
Built in 1974
0.73 Acres Lot
$-- Zestimate®
$219/sqft
$2,602 Estimated rent
Home value
Not available
Estimated sales range
Not available
$2,602/mo
Zestimate® history
Loading...
Owner options
Explore your selling options
What's special
You are NOT going to want to miss this! This newly remodeled 1.5-story home with main level living showcases luxury and elegance at every turn. The exterior impresses with a blend of white, grey stone, and bold black accents, complemented by a brand-new roof and striking black French doors. Inside, all-new LVP flooring leads to a gourmet kitchen with white cabinetry, sleek black accents, stainless steel appliances, and granite countertops, framed by a stunning view of the woods. The open dining area flows to the backyard through glass doors, while the expansive living room features soaring cathedral ceilings, floor-to-ceiling windows, and a bold black fireplace. Upstairs, a loft provides extra living space and access to a private deck. The luxurious master suite offers direct patio access, abundant natural light, and an opulent ensuite with a double vanity, marble shower, soaking tub, and walk-in closet. 2 additional bedrooms on the main level also feature marble showers in the newly remodeled bathrooms. Renovations include a new water heater, HVAC, and windows. Book your showing TODAY!
Zillow last checked: 8 hours ago
Listing updated: May 01, 2025 at 01:06pm
Listing Provided by:
Carl Young 865-281-1321,
Young Marketing Group, Realty Executives,
Jeffrey Openshaw 865-414-5037,
Young Marketing Group, Realty Executives
Bought with:
Marc Maley, 344645
ReMax Preferred Properties, In
Source: RealTracs MLS as distributed by MLS GRID,MLS#: 2825496
Facts & features
Interior
Bedrooms & bathrooms
- Bedrooms: 5
- Bathrooms: 5
- Full bathrooms: 4
- 1/2 bathrooms: 1
Bedroom 1
- Features: Walk-In Closet(s)
- Level: Walk-In Closet(s)
Heating
- Central, Electric
Cooling
- Central Air, Ceiling Fan(s)
Appliances
- Included: Dishwasher
Features
- Ceiling Fan(s)
- Flooring: Vinyl
- Basement: Crawl Space
- Number of fireplaces: 1
Interior area
- Total structure area: 3,200
- Total interior livable area: 3,200 sqft
- Finished area above ground: 3,200
Property
Features
- Levels: Two
- Stories: 2
- Patio & porch: Patio
Lot
- Size: 0.73 Acres
- Dimensions: 163.25 x 253.67 IRR.
- Features: Rolling Slope
Details
- Parcel number: 081P A 00200 000
- Special conditions: Standard
Construction
Type & style
- Home type: SingleFamily
- Architectural style: Traditional
- Property subtype: Single Family Residence, Residential
Materials
- Frame, Stone, Other
Condition
- New construction: No
- Year built: 1974
Community & neighborhood
Location
- Region: Clinton
- Subdivision: Orchard Knob
HOA & financial
HOA
- Has HOA: Yes
- HOA fee: $36 annually
- Services included: Maintenance Grounds
Price history
| Date | Event | Price |
|---|---|---|
| 1/1/2026 | Listing removed | $735,000$230/sqft |
Source: | ||
| 3/15/2025 | Listed for sale | $735,000+5%$230/sqft |
Source: | ||
| 11/22/2024 | Sold | $700,000+0.1%$219/sqft |
Source: | ||
| 11/4/2024 | Pending sale | $699,000$218/sqft |
Source: | ||
| 10/15/2024 | Price change | $699,000-3.6%$218/sqft |
Source: | ||
Public tax history
| Year | Property taxes | Tax assessment |
|---|---|---|
| 2024 | $1,105 | $42,050 |
| 2023 | $1,105 +68% | $42,050 +68% |
| 2022 | $658 | $25,025 |
Find assessor info on the county website
Neighborhood: 37716
Nearby schools
GreatSchools rating
- 8/10Grand Oaks Elementary SchoolGrades: PK-5Distance: 2.9 mi
- 4/10Clinton Middle SchoolGrades: PK,6-8Distance: 3.8 mi
- 6/10Clinton High SchoolGrades: 9-12Distance: 3.1 mi
Schools provided by the listing agent
- Elementary: Grand Oaks Elementary
- Middle: Clinton Middle School
- High: Clinton High School
Source: RealTracs MLS as distributed by MLS GRID. This data may not be complete. We recommend contacting the local school district to confirm school assignments for this home.

Get pre-qualified for a loan
At Zillow Home Loans, we can pre-qualify you in as little as 5 minutes with no impact to your credit score.An equal housing lender. NMLS #10287.
