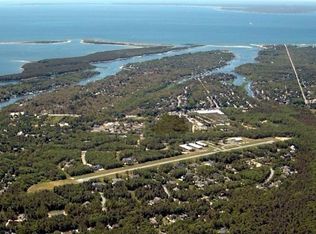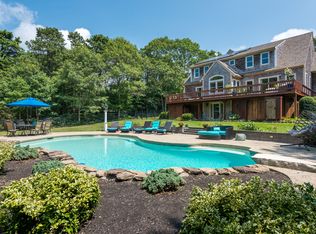Sold for $1,375,000 on 06/20/25
$1,375,000
127 Rickenbacker Road, East Falmouth, MA 02536
4beds
3,400sqft
Single Family Residence
Built in 2000
0.55 Acres Lot
$1,400,400 Zestimate®
$404/sqft
$3,909 Estimated rent
Home value
$1,400,400
$1.26M - $1.55M
$3,909/mo
Zestimate® history
Loading...
Owner options
Explore your selling options
What's special
Welcome to Falmouth Airpark, a vibrant neighborhood filled with stunning homes. Nestled on over an half acre of beautifully landscaped grounds, this custom 4-bedroom, 2.5 bathroom Cape is sure to impress. With 3,400 square feet of inviting living space, you'll feel right at home the moment you step inside. The elegant foyer leads to sunlit rooms, hardwood floors and freshly painted walls creating a welcoming atmosphere. On the main level, you'll find a spacious office/den, formal dining room and a huge living room with vaulted ceiling and a gas fireplace. The chef's kitchen is equipped with double ovens, a center island and casual dining area. The luxurious primary bedroom features a newly renovated en-suite bathroom and a walk-in closet. A convenient mudroom with laundry and powder room round out the main floor. Upstairs, three spacious bedrooms, a full bathroom, office area and over-sized bonus room await. Additional amenities include a full basement, a heated two-car garage, generator and shed. The private outdoor space showcases a beautifully landscaped fenced yard with a patio that abuts neighborhood open space. Located near shopping, dining and Falmouth's stunning beaches!
Zillow last checked: 8 hours ago
Listing updated: June 20, 2025 at 11:46am
Listed by:
Christine O'Leary 508-274-2674,
Salt Pond Realty LLP
Bought with:
Cynthia H Furtado, 9525208
Salt Pond Realty LLP
Source: CCIMLS,MLS#: 22501578
Facts & features
Interior
Bedrooms & bathrooms
- Bedrooms: 4
- Bathrooms: 3
- Full bathrooms: 2
- 1/2 bathrooms: 1
- Main level bathrooms: 2
Primary bedroom
- Description: Flooring: Vinyl
- Features: Walk-In Closet(s), Recessed Lighting
- Level: First
Bedroom 2
- Description: Flooring: Wood
- Features: Bedroom 2, Walk-In Closet(s)
- Level: Second
Bedroom 3
- Description: Flooring: Carpet
- Features: Bedroom 3, Closet
- Level: Second
Bedroom 4
- Description: Flooring: Carpet
- Features: Bedroom 4
- Level: Second
Primary bathroom
- Features: Private Full Bath
Dining room
- Description: Flooring: Wood
- Features: Dining Room
- Level: First
Kitchen
- Description: Countertop(s): Tile,Flooring: Tile
- Features: Kitchen, Upgraded Cabinets, Kitchen Island, Pantry, Recessed Lighting
- Level: First
Living room
- Description: Fireplace(s): Gas,Flooring: Wood
- Features: Recessed Lighting, Living Room, Cathedral Ceiling(s), Ceiling Fan(s)
- Level: First
Heating
- Has Heating (Unspecified Type)
Cooling
- Central Air
Appliances
- Included: Dishwasher, Washer, Wall/Oven Cook Top, Range Hood, Refrigerator, Gas Range, Microwave, Gas Dryer, Gas Water Heater
- Laundry: Laundry Room, First Floor
Features
- Recessed Lighting, Pantry, Mud Room
- Flooring: Hardwood, Carpet, Tile, Vinyl
- Basement: Bulkhead Access,Interior Entry,Full
- Has fireplace: No
- Fireplace features: Gas
Interior area
- Total structure area: 3,400
- Total interior livable area: 3,400 sqft
Property
Parking
- Total spaces: 2
- Parking features: Garage - Attached, Open
- Attached garage spaces: 2
- Has uncovered spaces: Yes
Features
- Stories: 2
- Patio & porch: Patio
- Fencing: Fenced
Lot
- Size: 0.55 Acres
- Features: Conservation Area, School, Medical Facility, Major Highway, Near Golf Course, Shopping, Cleared
Details
- Additional structures: Outbuilding
- Parcel number: 29 02 015D 039
- Zoning: AGA
- Special conditions: None
Construction
Type & style
- Home type: SingleFamily
- Architectural style: Cape Cod
- Property subtype: Single Family Residence
Materials
- Clapboard, Shingle Siding
- Foundation: Poured
- Roof: Asphalt, Pitched
Condition
- Updated/Remodeled, Actual
- New construction: No
- Year built: 2000
- Major remodel year: 2022
Utilities & green energy
- Sewer: Septic Tank
Community & neighborhood
Community
- Community features: Common Area, Community Room
Location
- Region: East Falmouth
- Subdivision: Falmouth Airpark
HOA & financial
HOA
- Has HOA: Yes
- HOA fee: $1,800 annually
- Amenities included: Common Area, Landscaping
Other
Other facts
- Listing terms: Conventional
- Road surface type: Paved
Price history
| Date | Event | Price |
|---|---|---|
| 6/20/2025 | Sold | $1,375,000-1.4%$404/sqft |
Source: | ||
| 4/29/2025 | Pending sale | $1,395,000$410/sqft |
Source: | ||
| 4/25/2025 | Contingent | $1,395,000$410/sqft |
Source: MLS PIN #73359124 Report a problem | ||
| 4/11/2025 | Listed for sale | $1,395,000+140.3%$410/sqft |
Source: | ||
| 10/26/2007 | Sold | $580,500+64.9%$171/sqft |
Source: | ||
Public tax history
| Year | Property taxes | Tax assessment |
|---|---|---|
| 2025 | $6,268 +2.6% | $1,067,800 +9.7% |
| 2024 | $6,111 +2.1% | $973,100 +12.5% |
| 2023 | $5,983 +16.6% | $864,600 +35.7% |
Find assessor info on the county website
Neighborhood: East Falmouth
Nearby schools
GreatSchools rating
- 6/10East Falmouth Elementary SchoolGrades: PK-4Distance: 1.2 mi
- 6/10Lawrence SchoolGrades: 7-8Distance: 4.4 mi
- 6/10Falmouth High SchoolGrades: 9-12Distance: 3.3 mi
Schools provided by the listing agent
- District: Falmouth
Source: CCIMLS. This data may not be complete. We recommend contacting the local school district to confirm school assignments for this home.

Get pre-qualified for a loan
At Zillow Home Loans, we can pre-qualify you in as little as 5 minutes with no impact to your credit score.An equal housing lender. NMLS #10287.
Sell for more on Zillow
Get a free Zillow Showcase℠ listing and you could sell for .
$1,400,400
2% more+ $28,008
With Zillow Showcase(estimated)
$1,428,408
