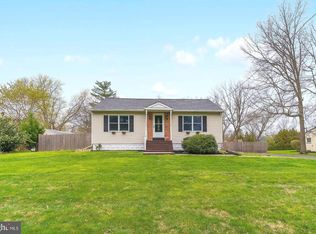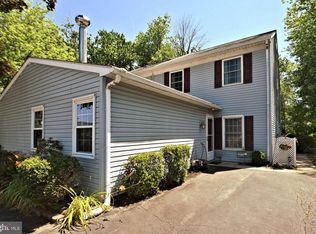Need one floor living and a huge garage for your collectible car? You can have it all in this super adorable and well kept ranch home. Park in the garage and walk into the amazing great room that is perfect for a bright and airy tv/game room that is open to the living room with fireplace. Great room has a full wall of windows allowing all the natural light to shine in! Huge eat in kitchen offers loads of room for meal prep, cooking, and get togethers. There is room for a real table and pantry/cabinet space for all of your favorite kitchen gadgets. Plenty of great open spaces so that everyone can have their own space! Paneled wood den is a wonderful throwback and offers a separate area for a home office/work out room or reading nook. 3 bedrooms complete this home--all with good sized closets for storage. Spacious full bath in the hall is cool again with its retro blue and white fixtures and tiles--all in very good condition. Full basement adds load more space and offers the washer, dryer ,another shower, another fireplace, bilco doors, & a newer boiler. You can't beat the location of this HOME--close and convenient to Rt 309, 463, 202, PA Turnpike, several Septa train and bus stations, Wegmans, Target, Whole Foods and so much more. You can't beat the space of this home, nor can you beat the space in the garage. Come on out and take a look! You'll be glad you did!
This property is off market, which means it's not currently listed for sale or rent on Zillow. This may be different from what's available on other websites or public sources.


