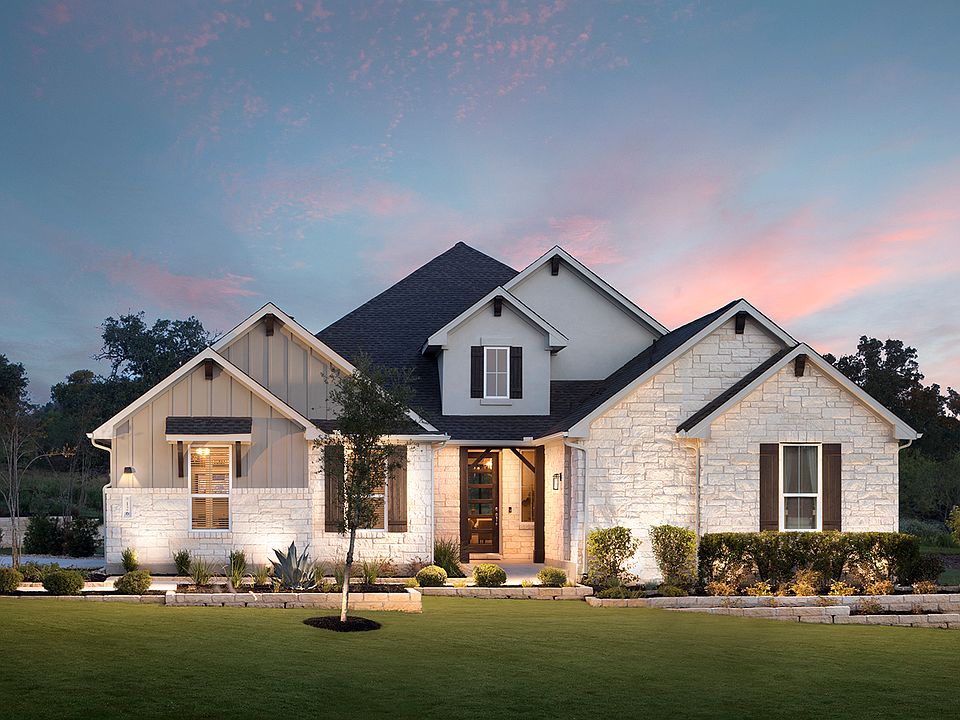**THIS HOME FEATURES OVER $150,000 IN UPGRADES!** If you’re all about privacy and a view then, this beautiful Chesapeake is for you! This home includes 12’ ceilings, 4 bedrooms, 3.5 baths, 2 dining rooms, a study, 3 car side load garage and drop zone. The extended kitchen features white cabinets with black hardware, immense center island with single bowl sink, built it Whirlpool appliances with 36” gas cooktop, under counter lights & upgraded quartz counters and designer tile backsplash. The stunning entrance offers a rotunda into the family room showcasing the amazing view and tiled gas fireplace. Vinyl plank flooring is laid throughout the main living areas and upgraded carpet and tile are in the bedrooms and bathrooms. The owner’s suite offers a luxury spa bath with frameless glass walk in shower, double shower heads, shower seat and separate soaking tub, separate vanities and two spacious closets. To top it off a three-panel slider opens up to your covered patio looking out to your private back yard with lots of mature trees! Come see it!
Active
$863,990
127 Red Tail Hawk Ln, Cedar Creek, TX 78612
4beds
3,450sqft
Single Family Residence
Built in 2023
1.1 Acres Lot
$-- Zestimate®
$250/sqft
$29/mo HOA
What's special
Tiled gas fireplaceVinyl plank flooringLuxury spa bathUpgraded carpet and tileUpgraded quartz countersCovered patioSeparate soaking tub
Call: (737) 302-6133
- 1252 days |
- 134 |
- 1 |
Zillow last checked: 7 hours ago
Listing updated: August 01, 2025 at 01:27pm
Listed by:
Greg Smith (512) 784-0221,
RGS Realty LLC
Source: Unlock MLS,MLS#: 1610821
Travel times
Schedule tour
Select your preferred tour type — either in-person or real-time video tour — then discuss available options with the builder representative you're connected with.
Facts & features
Interior
Bedrooms & bathrooms
- Bedrooms: 4
- Bathrooms: 4
- Full bathrooms: 3
- 1/2 bathrooms: 1
- Main level bedrooms: 4
Primary bedroom
- Features: See Remarks
- Level: Main
Primary bathroom
- Features: Double Vanity, Soaking Tub, Walk-In Closet(s), Walk-in Shower
- Level: Main
Kitchen
- Features: Breakfast Bar, Kitchen Island, Dining Area, Open to Family Room, Pantry
- Level: Main
Heating
- Central, Propane
Cooling
- Central Air
Appliances
- Included: Built-In Oven(s), Cooktop, Dishwasher, Disposal, Exhaust Fan, Microwave, Oven, Propane Cooktop, Stainless Steel Appliance(s), Vented Exhaust Fan, Gas Water Heater, See Remarks
Features
- Ceiling Fan(s), Coffered Ceiling(s), High Ceilings, Chandelier, Double Vanity, Electric Dryer Hookup, Entrance Foyer, French Doors, Kitchen Island, Open Floorplan, Pantry, Primary Bedroom on Main, Recessed Lighting, Smart Thermostat, Soaking Tub, Storage, Walk-In Closet(s), See Remarks
- Flooring: Carpet, Tile, Vinyl, See Remarks
- Windows: Screens
- Number of fireplaces: 1
- Fireplace features: Family Room, Heatilator
Interior area
- Total interior livable area: 3,450 sqft
Video & virtual tour
Property
Parking
- Total spaces: 3
- Parking features: Garage, Garage Door Opener, Garage Faces Side
- Garage spaces: 3
Accessibility
- Accessibility features: None
Features
- Levels: One
- Stories: 1
- Patio & porch: Covered
- Exterior features: Gutters Partial, Pest Tubes in Walls, See Remarks
- Pool features: None
- Spa features: None
- Fencing: None
- Has view: Yes
- View description: Trees/Woods, See Remarks
- Waterfront features: None
Lot
- Size: 1.1 Acres
- Features: Back Yard, Front Yard, Landscaped, Sprinkler - Automatic, Trees-Moderate, Trees-Small (Under 20 Ft), Views
Details
- Additional structures: None
- Parcel number: 8717290
- Special conditions: Standard
Construction
Type & style
- Home type: SingleFamily
- Property subtype: Single Family Residence
Materials
- Foundation: Slab
- Roof: Composition
Condition
- New Construction
- New construction: Yes
- Year built: 2023
Details
- Builder name: Scott Felder Homes
Utilities & green energy
- Sewer: Aerobic Septic
- Water: Public
- Utilities for property: Above Ground, Electricity Connected, Propane
Community & HOA
Community
- Features: Common Grounds
- Subdivision: Double Eagle Ranch
HOA
- Has HOA: Yes
- Services included: Common Area Maintenance
- HOA fee: $350 annually
- HOA name: Double Eagle Ranch
Location
- Region: Cedar Creek
Financial & listing details
- Price per square foot: $250/sqft
- Tax assessed value: $748,086
- Date on market: 5/5/2022
- Listing terms: Cash,Conventional,FHA,USDA Loan,VA Loan,See Remarks
- Electric utility on property: Yes
About the community
Double Eagle Ranch features one acre homesites with breathtaking views. With quick and easy access to downtown Bastrop, this is a scenic neighborhood that offers tranquility and convenience simultaneously. Enjoy the nearby Colorado River and historic downtown Bastrop with friends and family. Located only 20 miles from downtown Austin and 20 minutes from the Austin-Bergstrom International Airport, Double Eagle Ranch is a peaceful retreat where the luxuries of big-city life are just a short drive away. The rustic charm of the country life combined with the prestige of homes built in Double Eagle Ranch makes this Bastrop's new premier community. Now Selling!
Source: Scott Felder Homes

