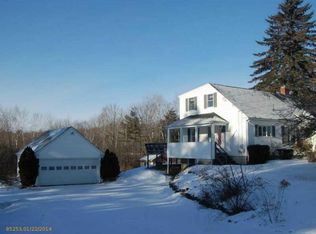Closed
$241,102
127 Readfield Road, Manchester, ME 04351
3beds
2,440sqft
Single Family Residence
Built in 1997
0.82 Acres Lot
$370,800 Zestimate®
$99/sqft
$3,228 Estimated rent
Home value
$370,800
$341,000 - $404,000
$3,228/mo
Zestimate® history
Loading...
Owner options
Explore your selling options
What's special
Want a place to work from home? This spacious Split Entry
may be the one. First floor features a huge open concept eat in kitchen with
vaulted ceiling, looks out to the private deck for entertaining as well as to
the living room with woodstove hookup. Two bedrooms and bath complete
the first floor. The lower level features a 3rd bedroom, a spacious half bath
with laundry area with an abutting mechanical room. The added potential
home business area is at the lower-level right side with two spacious open
areas. Detached two car garage at rear of property and ample parking.
Come give this home some love and make it your own.
Zillow last checked: 8 hours ago
Listing updated: January 13, 2025 at 07:07pm
Listed by:
Rizzo Mattson 207-622-9000
Bought with:
Rizzo Mattson
Source: Maine Listings,MLS#: 1549491
Facts & features
Interior
Bedrooms & bathrooms
- Bedrooms: 3
- Bathrooms: 2
- Full bathrooms: 1
- 1/2 bathrooms: 1
Primary bedroom
- Level: First
Bedroom 2
- Level: First
Bedroom 3
- Level: Basement
Den
- Level: Basement
Family room
- Level: Basement
Kitchen
- Features: Eat-in Kitchen
- Level: First
Laundry
- Level: Basement
Living room
- Level: First
Heating
- Baseboard, Hot Water
Cooling
- None
Features
- Flooring: Carpet, Laminate, Vinyl, Wood
- Basement: Doghouse,Full
- Has fireplace: No
Interior area
- Total structure area: 2,440
- Total interior livable area: 2,440 sqft
- Finished area above ground: 1,320
- Finished area below ground: 1,120
Property
Parking
- Total spaces: 2
- Parking features: Gravel, 1 - 4 Spaces, Detached
- Garage spaces: 2
Features
- Patio & porch: Deck
Lot
- Size: 0.82 Acres
- Features: City Lot, Near Golf Course, Near Shopping, Near Turnpike/Interstate, Neighborhood, Suburban, Level
Details
- Additional structures: Shed(s)
- Parcel number: MANRMU16L019AB
- Zoning: Comm/Res
Construction
Type & style
- Home type: SingleFamily
- Architectural style: Split Level
- Property subtype: Single Family Residence
Materials
- Wood Frame, Vinyl Siding
- Roof: Shingle
Condition
- Year built: 1997
Utilities & green energy
- Electric: Circuit Breakers
- Sewer: Public Sewer
- Water: Public
- Utilities for property: Utilities On
Community & neighborhood
Location
- Region: Manchester
Other
Other facts
- Ownership: Special Warranty
- Road surface type: Paved
Price history
| Date | Event | Price |
|---|---|---|
| 1/13/2023 | Sold | $241,102+3.9%$99/sqft |
Source: | ||
| 12/30/2022 | Pending sale | $232,000$95/sqft |
Source: | ||
| 12/9/2022 | Listed for sale | $232,000$95/sqft |
Source: | ||
Public tax history
| Year | Property taxes | Tax assessment |
|---|---|---|
| 2024 | $2,893 | $174,300 |
| 2023 | $2,893 +5.4% | $174,300 |
| 2022 | $2,745 -12.7% | $174,300 -11.3% |
Find assessor info on the county website
Neighborhood: 04351
Nearby schools
GreatSchools rating
- 7/10Manchester Elementary SchoolGrades: PK-5Distance: 0.5 mi
- 6/10Maranacook Community Middle SchoolGrades: 6-8Distance: 6.2 mi
- 7/10Maranacook Community High SchoolGrades: 9-12Distance: 6.3 mi

Get pre-qualified for a loan
At Zillow Home Loans, we can pre-qualify you in as little as 5 minutes with no impact to your credit score.An equal housing lender. NMLS #10287.
