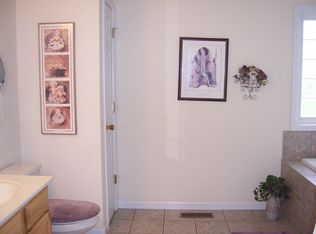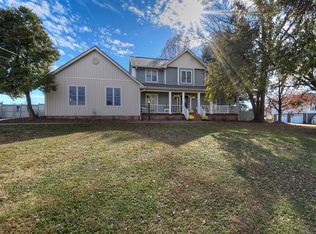Sold for $387,400
$387,400
127 Rauhof Rd, Telford, TN 37690
3beds
1,824sqft
Single Family Residence, Residential
Built in 2003
0.78 Acres Lot
$396,600 Zestimate®
$212/sqft
$2,200 Estimated rent
Home value
$396,600
$337,000 - $468,000
$2,200/mo
Zestimate® history
Loading...
Owner options
Explore your selling options
What's special
Go ahead and pick out those rocking chairs for the front porch - you are home! Welcome to 127 Rauhof Road, boasting one level living on an oversized lot. The locals have coined Telford as ''paradise'', and one look at these mountain views will have you knowing why! Situated off a low traffic road, this home checks all of the boxes. From the covered front porch, you step into an open floor plan - boasting incredible natural light. The freshly remodeled kitchen has no shortage of cabinet space. Open to the dining area, the layout couldn't be more perfect for entertaining. You will also conveniently find the laundry on the main living level, because who wants to climb stairs to do the least favorite chore? From the kitchen, step onto the back deck overlooking the flat, fenced backyard. While this home already has an oversized lot, it backs up to a farm, creating even more privacy. Down the hall from the living space, you will find the primary suite as well as 2 additional bedrooms and a hall bath. Need more space? Head downstairs to the finished basement where you will find the 2 car garage, finished flex space and a half bathroom- all with walk out access to the backyard. The oversized driveway has plenty of room to accommodate multiple vehicles, or even a RV or boat. If you have been searching for your slice of paradise, this one is a must see!
IT IS THE SOLE RESPONSIBILITY OF BUYER AND BUYER AGENT TO VERIFY ALL INFORMATION CONTAINED HEREIN
Zillow last checked: 8 hours ago
Listing updated: June 10, 2025 at 07:46am
Listed by:
Jim Griffin 423-482-0743,
LPT Realty - Griffin Home Group
Bought with:
Ann Lavender, TN 341295, VA 0225238868
Coldwell Banker Security Real Estate
Source: TVRMLS,MLS#: 9976605
Facts & features
Interior
Bedrooms & bathrooms
- Bedrooms: 3
- Bathrooms: 3
- Full bathrooms: 2
- 1/2 bathrooms: 1
Heating
- Central
Cooling
- Central Air
Appliances
- Included: Dishwasher, Microwave
- Laundry: Electric Dryer Hookup, Washer Hookup
Features
- Kitchen/Dining Combo, Laminate Counters, Open Floorplan
- Flooring: Hardwood, Tile
- Windows: Double Pane Windows
- Basement: Walk-Out Access
Interior area
- Total structure area: 1,824
- Total interior livable area: 1,824 sqft
- Finished area below ground: 576
Property
Parking
- Parking features: Asphalt
Features
- Levels: One
- Stories: 1
Lot
- Size: 0.78 Acres
- Dimensions: 100 x 329.68 IRR (.78 AC)
- Topography: Level, Sloped
Details
- Additional structures: Shed(s)
- Parcel number: 074h C 011.00
- Zoning: Rs
Construction
Type & style
- Home type: SingleFamily
- Architectural style: See Remarks
- Property subtype: Single Family Residence, Residential
Materials
- Brick, Vinyl Siding
- Roof: Metal
Condition
- Above Average
- New construction: No
- Year built: 2003
Utilities & green energy
- Sewer: Septic Tank
- Water: Public
Community & neighborhood
Location
- Region: Telford
- Subdivision: Rauhof
Other
Other facts
- Listing terms: Cash,Conventional,FHA,USDA Loan,VA Loan
Price history
| Date | Event | Price |
|---|---|---|
| 6/6/2025 | Sold | $387,400+0.6%$212/sqft |
Source: TVRMLS #9976605 Report a problem | ||
| 5/5/2025 | Pending sale | $384,900$211/sqft |
Source: TVRMLS #9976605 Report a problem | ||
| 3/24/2025 | Price change | $384,900-2.5%$211/sqft |
Source: TVRMLS #9976605 Report a problem | ||
| 2/28/2025 | Listed for sale | $394,900+49%$217/sqft |
Source: TVRMLS #9976605 Report a problem | ||
| 4/19/2021 | Sold | $265,000+2.5%$145/sqft |
Source: TVRMLS #9918907 Report a problem | ||
Public tax history
| Year | Property taxes | Tax assessment |
|---|---|---|
| 2024 | $1,014 +37.1% | $59,325 +72.3% |
| 2023 | $740 +7.7% | $34,425 +7.7% |
| 2022 | $687 | $31,950 |
Find assessor info on the county website
Neighborhood: 37690
Nearby schools
GreatSchools rating
- 7/10West View SchoolGrades: K-8Distance: 1.9 mi
- 5/10David Crockett High SchoolGrades: 9-12Distance: 3.8 mi
- 2/10Washington County Adult High SchoolGrades: 9-12Distance: 11.1 mi
Schools provided by the listing agent
- Elementary: West View
- Middle: West View
- High: David Crockett
Source: TVRMLS. This data may not be complete. We recommend contacting the local school district to confirm school assignments for this home.
Get pre-qualified for a loan
At Zillow Home Loans, we can pre-qualify you in as little as 5 minutes with no impact to your credit score.An equal housing lender. NMLS #10287.

