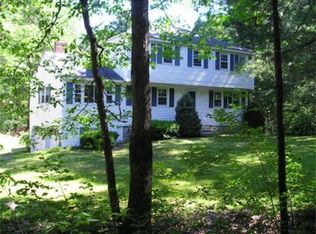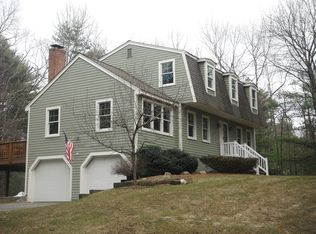Sold for $671,000
$671,000
127 Raddin Rd, Groton, MA 01450
4beds
1,828sqft
Single Family Residence
Built in 1975
1.19 Acres Lot
$688,300 Zestimate®
$367/sqft
$4,283 Estimated rent
Home value
$688,300
$633,000 - $750,000
$4,283/mo
Zestimate® history
Loading...
Owner options
Explore your selling options
What's special
Welcome to 127 Raddin! A well loved 4 bedroom,2.5 bath Colonial on just over an acre of land on a dead end awaits you! The screened in porch will provide many moments of peacefulness being surrounded by the sights and sounds of nature. The kitchen area is spacious with lots of cabinet space and is the hub of the home! The family room with its cathedral ceiling will be a wonderful gathering spot! The wood burning fireplace with custom built shelves are a beauty! The dining room and living room both have hard wood floors, the living room boasts a picture window with views of the luscious back yard! The tiled foyer and half bath with laundry complete the first floor! Second floor find your main suite, with walk in shower and walk in closet. Find three more bedrooms (one being used as an office) and a full bath as well! The yard is large and mostly cleared with beautiful trees surrounding! Bring your ideas and check out this classic Colonial! Groton Schools are top notch!
Zillow last checked: 8 hours ago
Listing updated: August 20, 2024 at 07:51am
Listed by:
Knox Real Estate Group 978-852-9480,
William Raveis R.E. & Home Services 978-610-6369,
Deborah Austermann 978-501-4314
Bought with:
Karen Alsheimer
MRM Associates
Source: MLS PIN,MLS#: 73269185
Facts & features
Interior
Bedrooms & bathrooms
- Bedrooms: 4
- Bathrooms: 3
- Full bathrooms: 2
- 1/2 bathrooms: 1
- Main level bathrooms: 1
Primary bedroom
- Features: Bathroom - 3/4, Walk-In Closet(s), Flooring - Hardwood
- Level: Second
- Area: 181.72
- Dimensions: 15.92 x 11.42
Bedroom 2
- Features: Closet, Flooring - Hardwood
- Level: Second
- Area: 142.22
- Dimensions: 13.33 x 10.67
Bedroom 3
- Features: Closet, Flooring - Hardwood
- Level: Second
- Area: 115.35
- Dimensions: 9.42 x 12.25
Bedroom 4
- Features: Closet, Flooring - Hardwood
- Level: Second
- Area: 100.75
- Dimensions: 9.75 x 10.33
Primary bathroom
- Features: Yes
Bathroom 1
- Features: Bathroom - Half
- Level: Main,First
- Area: 44.72
- Dimensions: 5.83 x 7.67
Bathroom 2
- Features: Bathroom - Full, Bathroom - With Tub & Shower, Flooring - Stone/Ceramic Tile
- Level: Second
- Area: 38.26
- Dimensions: 4.83 x 7.92
Bathroom 3
- Features: Bathroom - 3/4, Bathroom - With Shower Stall, Flooring - Stone/Ceramic Tile
- Level: Second
- Area: 37.01
- Dimensions: 6.83 x 5.42
Dining room
- Features: Flooring - Hardwood, Chair Rail, Crown Molding
- Level: First
- Area: 120.75
- Dimensions: 10.5 x 11.5
Family room
- Features: Cathedral Ceiling(s), Ceiling Fan(s), Closet/Cabinets - Custom Built, Flooring - Wall to Wall Carpet
- Level: First
- Area: 248.89
- Dimensions: 21.33 x 11.67
Kitchen
- Features: Exterior Access
- Level: First
- Area: 141.99
- Dimensions: 10.58 x 13.42
Living room
- Features: Flooring - Hardwood, Window(s) - Bay/Bow/Box
- Level: First
- Area: 244.51
- Dimensions: 21.42 x 11.42
Heating
- Baseboard
Cooling
- Window Unit(s), Whole House Fan
Appliances
- Included: Range, Oven, Dishwasher, Microwave, Refrigerator, Washer, Dryer
- Laundry: First Floor, Electric Dryer Hookup, Washer Hookup
Features
- Foyer, Wired for Sound
- Flooring: Hardwood
- Basement: Partial,Walk-Out Access,Interior Entry,Garage Access,Unfinished
- Number of fireplaces: 1
- Fireplace features: Family Room
Interior area
- Total structure area: 1,828
- Total interior livable area: 1,828 sqft
Property
Parking
- Total spaces: 8
- Parking features: Attached, Under, Garage Door Opener, Off Street, Paved
- Attached garage spaces: 2
- Uncovered spaces: 6
Features
- Patio & porch: Screened, Patio
- Exterior features: Porch - Screened, Patio, Rain Gutters
Lot
- Size: 1.19 Acres
- Features: Wooded, Cleared
Details
- Parcel number: 4305455
- Zoning: RA
Construction
Type & style
- Home type: SingleFamily
- Architectural style: Colonial
- Property subtype: Single Family Residence
Materials
- Frame
- Foundation: Concrete Perimeter
- Roof: Shingle
Condition
- Year built: 1975
Utilities & green energy
- Electric: Circuit Breakers
- Sewer: Private Sewer
- Water: Private
- Utilities for property: for Electric Range, for Electric Dryer, Washer Hookup
Community & neighborhood
Community
- Community features: Shopping, Pool, Tennis Court(s), Park, Walk/Jog Trails, Golf, Medical Facility, Bike Path, Conservation Area, House of Worship, Private School, Public School
Location
- Region: Groton
Other
Other facts
- Road surface type: Paved
Price history
| Date | Event | Price |
|---|---|---|
| 8/19/2024 | Sold | $671,000+3.2%$367/sqft |
Source: MLS PIN #73269185 Report a problem | ||
| 7/31/2024 | Pending sale | $650,000$356/sqft |
Source: | ||
| 7/31/2024 | Contingent | $650,000$356/sqft |
Source: MLS PIN #73269185 Report a problem | ||
| 7/25/2024 | Listed for sale | $650,000$356/sqft |
Source: MLS PIN #73269185 Report a problem | ||
Public tax history
| Year | Property taxes | Tax assessment |
|---|---|---|
| 2025 | $8,389 -1.8% | $550,100 -2.8% |
| 2024 | $8,539 +3.2% | $565,900 +7% |
| 2023 | $8,272 +8% | $528,900 +18.7% |
Find assessor info on the county website
Neighborhood: 01450
Nearby schools
GreatSchools rating
- 6/10Groton Dunstable Regional Middle SchoolGrades: 5-8Distance: 3 mi
- 10/10Groton-Dunstable Regional High SchoolGrades: 9-12Distance: 0.8 mi
- 8/10Swallow/Union SchoolGrades: K-4Distance: 3.4 mi
Schools provided by the listing agent
- Elementary: Franceis Roche
- Middle: Gdrms
- High: Gdrhs
Source: MLS PIN. This data may not be complete. We recommend contacting the local school district to confirm school assignments for this home.
Get a cash offer in 3 minutes
Find out how much your home could sell for in as little as 3 minutes with a no-obligation cash offer.
Estimated market value$688,300
Get a cash offer in 3 minutes
Find out how much your home could sell for in as little as 3 minutes with a no-obligation cash offer.
Estimated market value
$688,300

