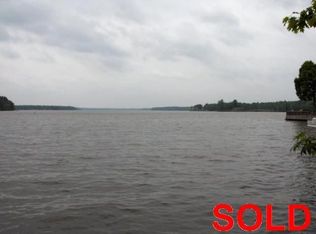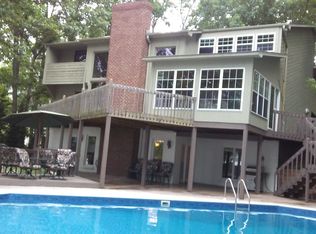Sold for $815,000
$815,000
127 Rabbit Run, Lexington, NC 27292
4beds
2,656sqft
Stick/Site Built, Residential, Single Family Residence
Built in 1994
0.58 Acres Lot
$852,500 Zestimate®
$--/sqft
$2,108 Estimated rent
Home value
$852,500
$733,000 - $997,000
$2,108/mo
Zestimate® history
Loading...
Owner options
Explore your selling options
What's special
Reduced $50K! WOW, What a view. Miles of lake views from the LR & Primary BR as well as the screened porch & trex decks. Gorgeous new Quartz in the kitchen & the huge Island. The updated backsplash is to die for. Enormous main level Primary BR with a Primary Bath with new Quarts counters. Probably one of the most spectacular custom built tile showers I've ever seen complemented by the marble floors. Truly a sight to behold! Sit on the screened porch and watch the fishermen or go down to your private trex and aluminum dock with a boat lift and catch your dinner or just take a cruse on the lake with your favorite beverage. This is a home that you can be proud of and enjoy for decades to come. The lower level has 3 additional bedrooms, a full bath, huge den with a fireplace and a relaxing patio. Laundry rooms on both levels. This is a bargain since the neighbors homes sold for over a Million Dollars. Outside there is an enormous 2 car carport! Some rooms are virtually staged.
Zillow last checked: 8 hours ago
Listing updated: July 22, 2024 at 05:22am
Listed by:
Bob Robbins 336-655-6595,
Anderson Robbins & Associates Realty,
Nancy Anderson 336-749-1910,
Anderson Robbins & Associates Realty
Bought with:
NONMEMBER NONMEMBER
nonmls
Source: Triad MLS,MLS#: 1141322 Originating MLS: Winston-Salem
Originating MLS: Winston-Salem
Facts & features
Interior
Bedrooms & bathrooms
- Bedrooms: 4
- Bathrooms: 2
- Full bathrooms: 2
- Main level bathrooms: 1
Primary bedroom
- Level: Main
- Dimensions: 15.83 x 15.5
Bedroom 2
- Level: Basement
- Dimensions: 14.75 x 13.58
Bedroom 3
- Level: Basement
- Dimensions: 14.75 x 12.75
Bedroom 4
- Level: Basement
- Dimensions: 20 x 12.75
Den
- Level: Basement
- Dimensions: 26 x 13.5
Kitchen
- Level: Main
- Dimensions: 14.08 x 11.17
Laundry
- Level: Main
- Dimensions: 6.33 x 4.92
Living room
- Level: Main
- Dimensions: 27.08 x 15.5
Heating
- Heat Pump, Electric
Cooling
- Central Air
Appliances
- Included: Microwave, Oven, Cooktop, Electric Water Heater
- Laundry: 2nd Dryer Connection, 2nd Washer Connection, Dryer Connection, In Basement, Main Level, Washer Hookup
Features
- Ceiling Fan(s), Dead Bolt(s), Kitchen Island, Separate Shower, Solid Surface Counter
- Flooring: Carpet, Laminate, Tile, Vinyl, Wood
- Doors: Insulated Doors
- Windows: Insulated Windows
- Basement: Finished, Basement
- Attic: Access Only
- Number of fireplaces: 2
- Fireplace features: Gas Log, Basement, Living Room
Interior area
- Total structure area: 2,656
- Total interior livable area: 2,656 sqft
- Finished area above ground: 1,328
- Finished area below ground: 1,328
Property
Parking
- Total spaces: 2
- Parking features: Carport, Driveway, Detached Carport
- Garage spaces: 2
- Has carport: Yes
- Has uncovered spaces: Yes
Accessibility
- Accessibility features: 2 or more Access Exits
Features
- Levels: One
- Stories: 1
- Exterior features: Garden
- Pool features: None
- Has view: Yes
- View description: Lake, Water
- Has water view: Yes
- Water view: Lake,Water
- Waterfront features: Lake Privileges, Lake Front, Lake
Lot
- Size: 0.58 Acres
- Features: Partially Cleared, Partially Wooded, Not in Flood Zone
- Residential vegetation: Partially Wooded
Details
- Additional structures: Pier, Storage
- Parcel number: 06029D0000051000
- Zoning: RS
- Special conditions: Owner Sale
Construction
Type & style
- Home type: SingleFamily
- Architectural style: Traditional
- Property subtype: Stick/Site Built, Residential, Single Family Residence
Materials
- Stucco
Condition
- Year built: 1994
Utilities & green energy
- Sewer: Septic Tank
- Water: Public
Community & neighborhood
Location
- Region: Lexington
Other
Other facts
- Listing agreement: Exclusive Right To Sell
- Listing terms: Cash,Conventional
Price history
| Date | Event | Price |
|---|---|---|
| 7/19/2024 | Sold | $815,000-4.1% |
Source: | ||
| 6/20/2024 | Pending sale | $849,900 |
Source: | ||
| 6/6/2024 | Price change | $849,900-5.6% |
Source: | ||
| 5/3/2024 | Listed for sale | $899,900 |
Source: | ||
Public tax history
| Year | Property taxes | Tax assessment |
|---|---|---|
| 2025 | $3,121 +3.3% | $465,760 +10.8% |
| 2024 | $3,022 -0.8% | $420,180 |
| 2023 | $3,045 -0.8% | $420,180 |
Find assessor info on the county website
Neighborhood: 27292
Nearby schools
GreatSchools rating
- 9/10Southwood ElementaryGrades: PK-5Distance: 4.8 mi
- 8/10Central Davidson MiddleGrades: 6-8Distance: 6.9 mi
- 3/10Central Davidson HighGrades: 9-12Distance: 6.9 mi
Get pre-qualified for a loan
At Zillow Home Loans, we can pre-qualify you in as little as 5 minutes with no impact to your credit score.An equal housing lender. NMLS #10287.
Sell with ease on Zillow
Get a Zillow Showcase℠ listing at no additional cost and you could sell for —faster.
$852,500
2% more+$17,050
With Zillow Showcase(estimated)$869,550

