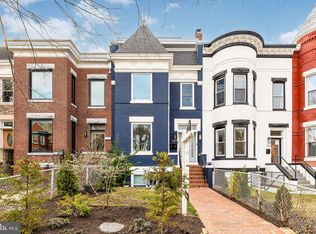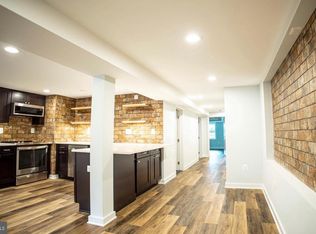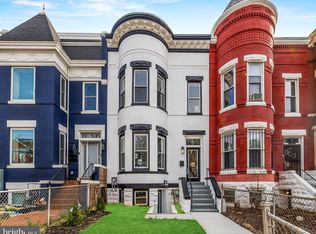Sold for $840,000
$840,000
127 R St NE #2, Washington, DC 20002
4beds
1,617sqft
Condominium
Built in 1905
-- sqft lot
$823,300 Zestimate®
$519/sqft
$5,233 Estimated rent
Home value
$823,300
$774,000 - $881,000
$5,233/mo
Zestimate® history
Loading...
Owner options
Explore your selling options
What's special
Penthouse condo in boutique 2-unit building in the bustling neighborhood of Eckington. With its modern design, expansive layout, and prime location, this home offers the perfect blend of style, ease, and convenience. Soaring ceilings, oak hardwood floors, and an abundance of natural light create a welcoming atmosphere throughout the unit. The kitchen features a tiled backsplash, SS appliances, quartz countertops, and a center island with pendant lighting and bar seating. A large living room flows into a dedicated dining area, perfect for hosting gatherings. The bedroom and full bathroom on this level provide an ideal space for guests, but offers the flexibility of a home office or a personal gym. Upstairs, you’ll find three additional bedrooms, including a primary suite with an en-suite bath. The two North-facing bedrooms have sliding glass doors that open to a private outdoor space. A hallway laundry area with storage rounds out the floor. The expansive private rooftop deck with views of the Capitol and National Cathedral is a great space for summer BBQs, evening cocktails, or relaxing. The location blends urban convenience and neighborhood charm with access to public transportation (several blocks to the NoMa-Gallaudet Metro Station on the Red Line and multiple bus lines), and neighborhood favorites- Big Bear Café, The Pub and the People, Red Hen, Lost Generation Brewery and more- just steps away. Trader Joe’s and Union Market are a short 10 minute walk away. And, if you’re craving more activity, the F1 racing experience, MBT trail, parks, dog parks and playgrounds are all within walking distance, too!
Zillow last checked: 8 hours ago
Listing updated: May 31, 2025 at 05:05pm
Listed by:
Kira Epstein Begal 240-899-8577,
Washington Fine Properties, LLC
Bought with:
Matthew Koerber, SP98376771
TTR Sotheby's International Realty
Source: Bright MLS,MLS#: DCDC2170350
Facts & features
Interior
Bedrooms & bathrooms
- Bedrooms: 4
- Bathrooms: 3
- Full bathrooms: 3
- Main level bathrooms: 1
- Main level bedrooms: 1
Basement
- Area: 0
Heating
- Central, Natural Gas
Cooling
- Central Air, Electric
Appliances
- Included: Electric Water Heater
- Laundry: In Unit
Features
- Bathroom - Tub Shower, Bathroom - Walk-In Shower, Dining Area, Family Room Off Kitchen, Open Floorplan, Kitchen Island, Recessed Lighting
- Flooring: Wood
- Has basement: No
- Has fireplace: No
Interior area
- Total structure area: 1,617
- Total interior livable area: 1,617 sqft
- Finished area above ground: 1,617
- Finished area below ground: 0
Property
Parking
- Parking features: On Street
- Has uncovered spaces: Yes
Accessibility
- Accessibility features: None
Features
- Levels: Two
- Stories: 2
- Patio & porch: Deck
- Pool features: None
Lot
- Features: Urban Land-Sassafras-Chillum
Details
- Additional structures: Above Grade, Below Grade
- Parcel number: 3522//2022
- Zoning: NA
- Special conditions: Standard
Construction
Type & style
- Home type: Condo
- Architectural style: Contemporary
- Property subtype: Condominium
- Attached to another structure: Yes
Materials
- Brick, HardiPlank Type
Condition
- New construction: No
- Year built: 1905
Utilities & green energy
- Sewer: Public Sewer
- Water: Public
Community & neighborhood
Location
- Region: Washington
- Subdivision: Eckington
HOA & financial
HOA
- Has HOA: No
- Amenities included: None
- Services included: Insurance, Reserve Funds, Sewer, Water
- Association name: The Noah
Other fees
- Condo and coop fee: $250 monthly
Other
Other facts
- Listing agreement: Exclusive Right To Sell
- Ownership: Condominium
Price history
| Date | Event | Price |
|---|---|---|
| 2/21/2025 | Sold | $840,000-6.6%$519/sqft |
Source: | ||
| 1/31/2025 | Pending sale | $899,000$556/sqft |
Source: | ||
| 1/22/2025 | Contingent | $899,000$556/sqft |
Source: | ||
| 1/3/2025 | Price change | $899,000-2.2%$556/sqft |
Source: | ||
| 12/2/2024 | Listed for sale | $919,000$568/sqft |
Source: | ||
Public tax history
| Year | Property taxes | Tax assessment |
|---|---|---|
| 2025 | $6,460 +9.7% | $878,390 +10.5% |
| 2024 | $5,889 -5.4% | $795,000 -4.3% |
| 2023 | $6,225 +7.1% | $831,080 +7.1% |
Find assessor info on the county website
Neighborhood: Eckington
Nearby schools
GreatSchools rating
- 3/10Langley Elementary SchoolGrades: PK-5Distance: 0.2 mi
- 3/10McKinley Middle SchoolGrades: 6-8Distance: 0.1 mi
- 3/10Dunbar High SchoolGrades: 9-12Distance: 0.5 mi
Schools provided by the listing agent
- District: District Of Columbia Public Schools
Source: Bright MLS. This data may not be complete. We recommend contacting the local school district to confirm school assignments for this home.
Get a cash offer in 3 minutes
Find out how much your home could sell for in as little as 3 minutes with a no-obligation cash offer.
Estimated market value$823,300
Get a cash offer in 3 minutes
Find out how much your home could sell for in as little as 3 minutes with a no-obligation cash offer.
Estimated market value
$823,300


