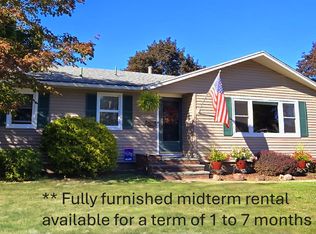Sprawling split in WEST IRONDEQUOIT SCHOOL DISTRICT. Lovingly lived in home offers three nice sized bedrooms in top floor & a forth on the first floor. All bedrooms have access to FULL bathroom on the same floor. Home also has HUGE kitchen so everything is truly possible here. FOUR separate living/entertainment area inside the home. BEAUTIFUL FOUR SEASON room (w/heat) w/tranquil view of the whole park like back yard from the three walls of windows 7 skylights. Upstairs living room along w/a family room downstairs w/wood burning fireplace. The partially finished basement includes a bar w/plenty of room to entertain. This place is a rare find & has been lovingly maintained over the past 11 years. Enjoy the fully fenced & treed backyard from your patio or tinker away in your heated garage
This property is off market, which means it's not currently listed for sale or rent on Zillow. This may be different from what's available on other websites or public sources.
