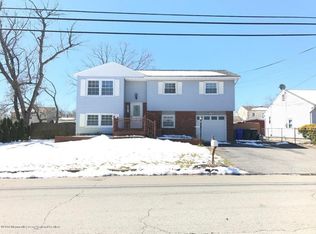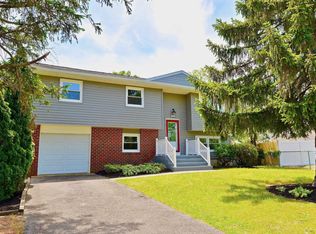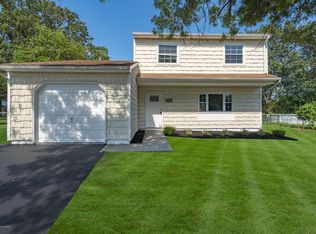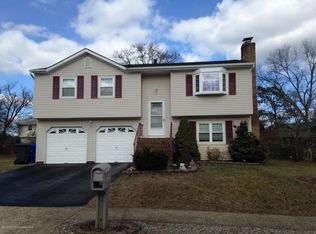Over 2100 square ft of finished living space that will offer your family opportunity to get lost within the home giving everyone their own space! Spacious layout with large entertainment size living room and dining room with custom wall molding and hardwood flooring. New kitchen features white shaker cabinetry, center island with pull out draws and granite counter tops with ogee edge and stainless steel appliances all finished in hardwood flooring. Master Bedroom Bath/Suite with hardwood flooring and full bath featuring tiled shower surround. 2 Additional upstairs bedroom share new full bath with custom italian tiled tub surround. Downstairs features large family room with separate area kitchen iand 4th bedroom finished . 3rd Full bath with shower and separate laundry room complete downstairs. Deep garage with rear and separate front door entry. Garage is a completed bonus room. New vinyl siding, new roof, updated HVAC all on large property waiting for immediate occupancy. Inground pool, new fenced in yard, new shed, paver patio and stoned in yard. No grass . Double wide paver driveway.
This property is off market, which means it's not currently listed for sale or rent on Zillow. This may be different from what's available on other websites or public sources.




