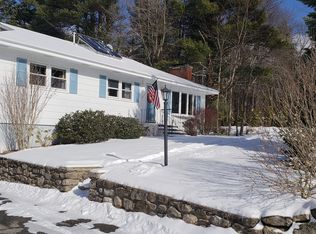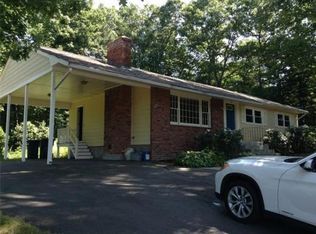Sold for $690,000 on 09/27/23
$690,000
127 Putnam Rd, Holden, MA 01520
4beds
2,759sqft
Single Family Residence
Built in 1973
2.47 Acres Lot
$714,700 Zestimate®
$250/sqft
$3,741 Estimated rent
Home value
$714,700
$679,000 - $750,000
$3,741/mo
Zestimate® history
Loading...
Owner options
Explore your selling options
What's special
One level living at its best - this updated 4 bedroom, 2.5 bath is set back off the street on a beautiful park-like lot w/fenced yard around a gorgeous inground Gunite pool and lounge area - total privacy from neighbors yet so close to town amenities! The beautiful updated Kitchen w/stainless appliances, quartz countertops, upgraded white cabinetry & large island is open to the Dining Area, Living Room w/Pellet Insert & steps from the large rear screened in porch. A walk in pantry is a wonderful added bonus! Head down the hall to a dedicated Laundry Rm w/lots of storage capability, updated main bath with clean crisp white tile, new fixtures & radiant heat, Master Bedroom Suite, 3 additional bedrooms (one is being used as an office). If you need more space to hang out in head to the lower level for the game room w/access to the 2 car garage. For the handyperson there is a nice workshop area as well. Generator Hookup. Step outside to bask in this tranquil setting! Don't Miss This!
Zillow last checked: 8 hours ago
Listing updated: September 27, 2023 at 12:44pm
Listed by:
Karen Russo 508-614-8744,
Coldwell Banker Realty - Worcester 508-795-7500
Bought with:
Kris Koliss
Paramount Realty Group
Source: MLS PIN,MLS#: 73141230
Facts & features
Interior
Bedrooms & bathrooms
- Bedrooms: 4
- Bathrooms: 3
- Full bathrooms: 2
- 1/2 bathrooms: 1
- Main level bedrooms: 2
Primary bedroom
- Features: Bathroom - Full, Closet, Flooring - Hardwood
- Level: First
Bedroom 2
- Features: Closet, Flooring - Hardwood
- Level: Main,First
Bedroom 3
- Features: Closet, Flooring - Hardwood
- Level: Main,First
Primary bathroom
- Features: Yes
Bathroom 1
- Features: Bathroom - Full, Bathroom - With Shower Stall, Flooring - Stone/Ceramic Tile
- Level: First
Bathroom 2
- Features: Bathroom - Full, Bathroom - Tiled With Tub, Flooring - Stone/Ceramic Tile, Remodeled
- Level: First
Bathroom 3
- Features: Bathroom - Half, Flooring - Stone/Ceramic Tile
- Level: Basement
Dining room
- Features: Flooring - Hardwood
- Level: First
Family room
- Features: Bathroom - Half, Flooring - Laminate
- Level: Basement
Kitchen
- Features: Flooring - Hardwood, Pantry, Countertops - Stone/Granite/Solid, Kitchen Island, Recessed Lighting, Remodeled, Stainless Steel Appliances
- Level: Main,First
Living room
- Features: Flooring - Hardwood
- Level: First
Heating
- Electric Baseboard, Pellet Stove
Cooling
- None
Appliances
- Laundry: Laundry Closet, Flooring - Hardwood, First Floor, Electric Dryer Hookup, Washer Hookup
Features
- Flooring: Tile, Laminate, Hardwood
- Doors: Insulated Doors, Storm Door(s)
- Windows: Insulated Windows
- Basement: Full,Partially Finished,Interior Entry,Garage Access,Concrete
- Number of fireplaces: 1
- Fireplace features: Living Room
Interior area
- Total structure area: 2,759
- Total interior livable area: 2,759 sqft
Property
Parking
- Total spaces: 6
- Parking features: Under, Garage Door Opener, Paved Drive, Off Street, Paved
- Attached garage spaces: 2
- Uncovered spaces: 4
Features
- Patio & porch: Screened, Deck
- Exterior features: Porch - Screened, Deck, Pool - Inground, Storage, Fenced Yard
- Has private pool: Yes
- Pool features: In Ground
- Fencing: Fenced/Enclosed,Fenced
Lot
- Size: 2.47 Acres
- Features: Gentle Sloping, Level
Details
- Parcel number: 1542292
- Zoning: R20
Construction
Type & style
- Home type: SingleFamily
- Architectural style: Ranch
- Property subtype: Single Family Residence
Materials
- Frame
- Foundation: Concrete Perimeter
- Roof: Shingle
Condition
- Year built: 1973
Utilities & green energy
- Electric: Circuit Breakers, 200+ Amp Service
- Sewer: Private Sewer
- Water: Public
- Utilities for property: for Electric Range, for Electric Dryer, Washer Hookup
Green energy
- Energy efficient items: Thermostat
Community & neighborhood
Community
- Community features: Shopping, Pool, Tennis Court(s), Park, Stable(s), Golf, Conservation Area, House of Worship, Public School
Location
- Region: Holden
Other
Other facts
- Listing terms: Contract
Price history
| Date | Event | Price |
|---|---|---|
| 9/27/2023 | Sold | $690,000+3.8%$250/sqft |
Source: MLS PIN #73141230 | ||
| 8/9/2023 | Contingent | $665,000$241/sqft |
Source: MLS PIN #73141230 | ||
| 8/1/2023 | Listed for sale | $665,000+91.1%$241/sqft |
Source: MLS PIN #73141230 | ||
| 10/10/2014 | Sold | $348,000-8.2%$126/sqft |
Source: Public Record | ||
| 9/5/2014 | Pending sale | $379,000$137/sqft |
Source: Coldwell Banker Residential Brokerage - Worcester - Park Ave. #71711183 | ||
Public tax history
| Year | Property taxes | Tax assessment |
|---|---|---|
| 2025 | $8,220 -1.1% | $593,100 +1% |
| 2024 | $8,313 +14.3% | $587,500 +21% |
| 2023 | $7,276 +1.4% | $485,400 +12% |
Find assessor info on the county website
Neighborhood: 01520
Nearby schools
GreatSchools rating
- 6/10Dawson Elementary SchoolGrades: K-5Distance: 0.5 mi
- 6/10Mountview Middle SchoolGrades: 6-8Distance: 1.7 mi
- 7/10Wachusett Regional High SchoolGrades: 9-12Distance: 1.7 mi
Schools provided by the listing agent
- Elementary: Dawson
- Middle: Mountview
- High: Wachusett
Source: MLS PIN. This data may not be complete. We recommend contacting the local school district to confirm school assignments for this home.
Get a cash offer in 3 minutes
Find out how much your home could sell for in as little as 3 minutes with a no-obligation cash offer.
Estimated market value
$714,700
Get a cash offer in 3 minutes
Find out how much your home could sell for in as little as 3 minutes with a no-obligation cash offer.
Estimated market value
$714,700

