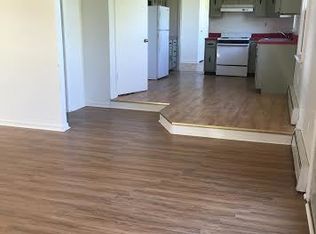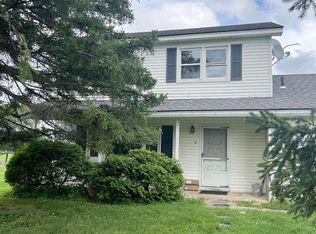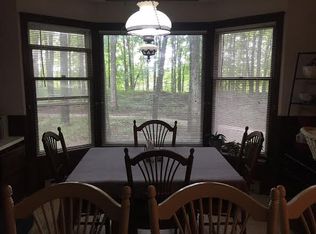Closed
Listed by:
Amanda Kennedy,
RE/MAX North Professionals 802-655-3333
Bought with: Four Seasons Sotheby's Int'l Realty
$1,615,000
127 Prindle Road, Charlotte, VT 05445
5beds
4,761sqft
Farm
Built in 2011
6.97 Acres Lot
$-- Zestimate®
$339/sqft
$7,205 Estimated rent
Home value
Not available
Estimated sales range
Not available
$7,205/mo
Zestimate® history
Loading...
Owner options
Explore your selling options
What's special
Experience serene country living in this custom-built contemporary farmhouse situated on a picturesque 6.97 acres among the beautiful farmlands of Charlotte. This spacious open-concept farmhouse has a large great room, a chef’s dream kitchen including a large gas grill, beautiful granite island, and custom cabinets, as well as 5 bedrooms and 4.5 bathrooms, a second floor playroom/exercise room, an office or gear room just off the mudroom, and a private Au Pair/in-law space above the garage. The main-level primary suite boasts a large walk-in tile shower and closet. Covered mahogany porches encompass the front and back of the house, perfect for enjoying coffee and the sunrise over the large wildflower meadow framing your view of Camel’s Hump and the Green Mountains, or relaxing at the end of the day as you take in the gorgeous sunsets over the gardens! The property also includes a 8,640 KWh solar array on the barn, stunning mature perennial gardens, a large fenced-in raised bed garden, a 4-stall horse barn, separate garden and wood sheds, and private walking/birding/ski trails winding through the front meadow! As if that wasn't enough, don't miss the rock climbing wall in the basement! Access hiking, cross-country skiing, riding trails, and gravel biking from your back door, all while being 10 minutes to Lake Champlain and less than 25 minutes to Burlington, including UVM Medical Center and the airport.
Zillow last checked: 8 hours ago
Listing updated: October 21, 2023 at 09:26am
Listed by:
Amanda Kennedy,
RE/MAX North Professionals 802-655-3333
Bought with:
Patrick O'Connell
Four Seasons Sotheby's Int'l Realty
Source: PrimeMLS,MLS#: 4965566
Facts & features
Interior
Bedrooms & bathrooms
- Bedrooms: 5
- Bathrooms: 5
- Full bathrooms: 1
- 3/4 bathrooms: 3
- 1/2 bathrooms: 1
Heating
- Propane, Baseboard, Zoned, Radiant Floor, Wood Stove
Cooling
- Mini Split
Appliances
- Included: Dishwasher, Dryer, Range Hood, Gas Range, Refrigerator, Washer, Instant Hot Water, Owned Water Heater
- Laundry: 2nd Floor Laundry
Features
- Central Vacuum, Cathedral Ceiling(s), Dining Area, Kitchen Island, Primary BR w/ BA, Natural Light, Walk-In Closet(s), Walk-in Pantry
- Flooring: Hardwood, Slate/Stone, Tile
- Windows: Screens
- Basement: Concrete,Unfinished,Interior Entry
- Attic: Attic with Hatch/Skuttle
Interior area
- Total structure area: 6,701
- Total interior livable area: 4,761 sqft
- Finished area above ground: 4,761
- Finished area below ground: 0
Property
Parking
- Total spaces: 2
- Parking features: Gravel, Right-Of-Way (ROW), Auto Open, Driveway, Garage, Barn, Attached
- Garage spaces: 2
- Has uncovered spaces: Yes
Accessibility
- Accessibility features: 1st Floor Bedroom
Features
- Levels: Two
- Stories: 2
- Patio & porch: Covered Porch
- Exterior features: Deck, Garden, Shed
- Has view: Yes
- View description: Mountain(s)
- Frontage length: Road frontage: 1248
Lot
- Size: 6.97 Acres
- Features: Agricultural, Corner Lot, Country Setting, Farm, Horse/Animal Farm, Field/Pasture, Landscaped, Trail/Near Trail, Rural
Details
- Additional structures: Barn(s)
- Parcel number: 13804311729
- Zoning description: Residential
- Other equipment: Radon Mitigation
Construction
Type & style
- Home type: SingleFamily
- Property subtype: Farm
Materials
- Post and Beam, Wood Frame, Cedar Exterior, Clapboard Exterior
- Foundation: Concrete
- Roof: Metal,Standing Seam
Condition
- New construction: No
- Year built: 2011
Utilities & green energy
- Electric: Circuit Breakers
- Sewer: Mound Septic, Shared Septic, Septic Tank
- Utilities for property: Propane
Community & neighborhood
Location
- Region: Charlotte
Price history
| Date | Event | Price |
|---|---|---|
| 10/20/2023 | Sold | $1,615,000-2.1%$339/sqft |
Source: | ||
| 8/15/2023 | Listed for sale | $1,650,000+74.6%$347/sqft |
Source: | ||
| 3/4/2019 | Sold | $945,000-3.1%$198/sqft |
Source: | ||
| 2/4/2019 | Pending sale | $975,000$205/sqft |
Source: Four Seasons Sotheby's International Realty #4705755 | ||
| 7/12/2018 | Listed for sale | $975,000$205/sqft |
Source: Four Seasons Sotheby's International Realty #4705755 | ||
Public tax history
| Year | Property taxes | Tax assessment |
|---|---|---|
| 2024 | -- | $1,262,300 |
| 2023 | -- | $1,262,300 +51.6% |
| 2022 | -- | $832,700 |
Find assessor info on the county website
Neighborhood: 05445
Nearby schools
GreatSchools rating
- 10/10Charlotte Central SchoolGrades: PK-8Distance: 2.3 mi
- 10/10Champlain Valley Uhsd #15Grades: 9-12Distance: 4.6 mi
Schools provided by the listing agent
- Elementary: Charlotte Central School
- Middle: Charlotte Central School
- High: Champlain Valley UHSD #15
- District: Chittenden South
Source: PrimeMLS. This data may not be complete. We recommend contacting the local school district to confirm school assignments for this home.

Get pre-qualified for a loan
At Zillow Home Loans, we can pre-qualify you in as little as 5 minutes with no impact to your credit score.An equal housing lender. NMLS #10287.


