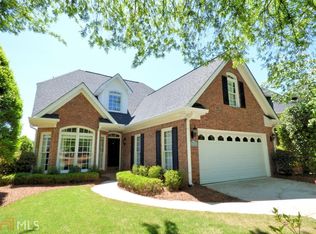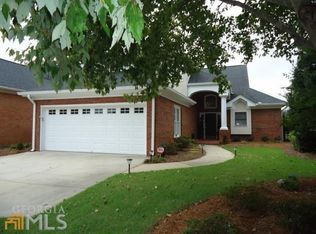Short sale - has been approved by the Lender. Golf course homesite on 18th hole of Eagles Landing. Covered front porch provides entry Library / office off the foyer. Great room has fireplace and is open to kitchen. Small room off kitchen has skylight and could be breakfast area or small office. Master is on main with custom built closet space. Two large bedrooms and bath upstairs. Great back yard overlooks the Fairway. Plus a lower storage space - can be used for golf cart; has a garage door opener.
This property is off market, which means it's not currently listed for sale or rent on Zillow. This may be different from what's available on other websites or public sources.

