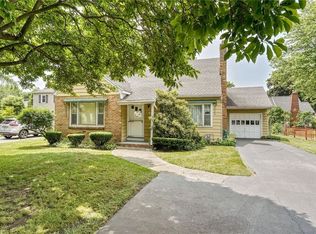Closed
$365,000
127 Pontiac Dr, Rochester, NY 14617
4beds
1,560sqft
Single Family Residence
Built in 1937
7,840.8 Square Feet Lot
$395,100 Zestimate®
$234/sqft
$2,507 Estimated rent
Home value
$395,100
$360,000 - $431,000
$2,507/mo
Zestimate® history
Loading...
Owner options
Explore your selling options
What's special
Gorgeous Cape Cod nestled on a tree lined Irondequoit street! A cute entryway opens into a living room with a gas fireplace & gleaming hardwood floors. The hardwood floors carry you from the living room into the formal dining room that awaits all your entertaining needs. French doors in the dining room welcomes you to a spacious sunroom, perfect for summer nights. The eat in kitchen offers an abundance of storage in the black cabinets & plenty of counter space to make your cooking a breeze. Down the hall you will find 2 1st floor bedrooms & an updated 1st floor full bath. Upstairs there are an additional 2 bedrooms & another full bath. More living space can be found in the finished basement. No lack of space here! The fully fenced backyard will be a peaceful place for you to relax this summer with a paver patio, lovingly maintained landscaping, & a 2 car detached garage! An additional 0.06 acre lot is included in the sale for some extra green space for you to enjoy! All of this plus newer replacement windows & a newer tear off roof! Don’t miss out on this adorable home with West Irondequoit Schools! Delayed showings until 6/27/24 at 9am & delayed negotiations until 7/3/24 at 10am.
Zillow last checked: 8 hours ago
Listing updated: September 11, 2024 at 11:23am
Listed by:
Anthony C. Butera 585-404-3841,
Keller Williams Realty Greater Rochester
Bought with:
Erica C. Walther Schlaefer, 30SC0993845
Keller Williams Realty Greater Rochester
Source: NYSAMLSs,MLS#: R1548189 Originating MLS: Rochester
Originating MLS: Rochester
Facts & features
Interior
Bedrooms & bathrooms
- Bedrooms: 4
- Bathrooms: 2
- Full bathrooms: 2
- Main level bathrooms: 1
- Main level bedrooms: 2
Heating
- Gas, Forced Air
Cooling
- Central Air
Appliances
- Included: Dryer, Dishwasher, Electric Oven, Electric Range, Gas Water Heater, Refrigerator, Washer
Features
- Eat-in Kitchen, Separate/Formal Living Room, Bedroom on Main Level
- Flooring: Carpet, Hardwood, Tile, Varies
- Basement: Full,Finished
- Number of fireplaces: 1
Interior area
- Total structure area: 1,560
- Total interior livable area: 1,560 sqft
Property
Parking
- Total spaces: 2
- Parking features: Detached, Garage
- Garage spaces: 2
Features
- Exterior features: Blacktop Driveway, Fully Fenced
- Fencing: Full
Lot
- Size: 7,840 sqft
- Dimensions: 40 x 130
- Features: Rectangular, Rectangular Lot, Residential Lot
Details
- Parcel number: 2634000761300001022000
- Special conditions: Standard
Construction
Type & style
- Home type: SingleFamily
- Architectural style: Cape Cod
- Property subtype: Single Family Residence
Materials
- Vinyl Siding
- Foundation: Block
- Roof: Asphalt
Condition
- Resale
- Year built: 1937
Utilities & green energy
- Electric: Circuit Breakers
- Sewer: Connected
- Water: Connected, Public
- Utilities for property: Cable Available, High Speed Internet Available, Sewer Connected, Water Connected
Community & neighborhood
Location
- Region: Rochester
- Subdivision: Parkside Terrace
Other
Other facts
- Listing terms: Cash,Conventional,FHA,VA Loan
Price history
| Date | Event | Price |
|---|---|---|
| 10/5/2024 | Listing removed | $2,595$2/sqft |
Source: Zillow Rentals Report a problem | ||
| 9/28/2024 | Listed for rent | $2,595$2/sqft |
Source: Zillow Rentals Report a problem | ||
| 9/6/2024 | Sold | $365,000+82.6%$234/sqft |
Source: | ||
| 7/3/2024 | Pending sale | $199,900$128/sqft |
Source: | ||
| 6/26/2024 | Listed for sale | $199,900+122.1%$128/sqft |
Source: | ||
Public tax history
| Year | Property taxes | Tax assessment |
|---|---|---|
| 2024 | -- | $179,000 |
| 2023 | -- | $179,000 +52% |
| 2022 | -- | $117,800 |
Find assessor info on the county website
Neighborhood: 14617
Nearby schools
GreatSchools rating
- 9/10Briarwood SchoolGrades: K-3Distance: 0.3 mi
- 6/10Dake Junior High SchoolGrades: 7-8Distance: 0.8 mi
- 8/10Irondequoit High SchoolGrades: 9-12Distance: 0.8 mi
Schools provided by the listing agent
- District: West Irondequoit
Source: NYSAMLSs. This data may not be complete. We recommend contacting the local school district to confirm school assignments for this home.
