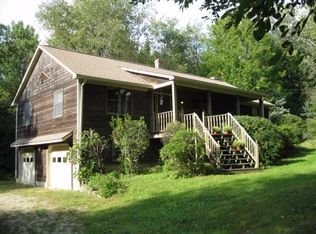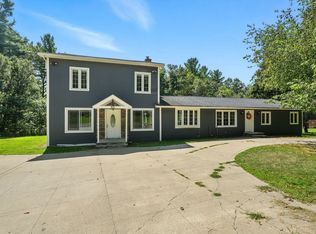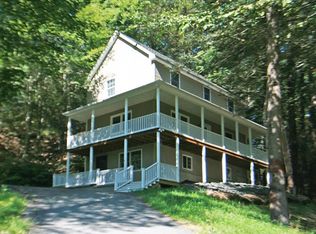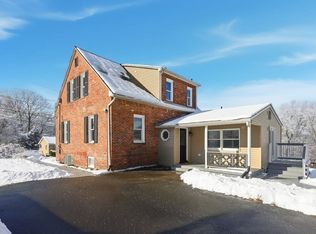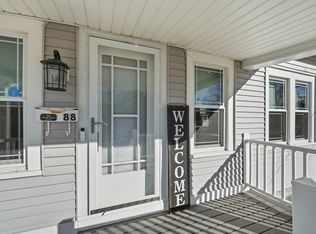NEW PRICE! Exceptional Value Near Norwich Lake! Now is your chance to own a versatile split-level home on over 2 private acres just minutes from Norwich Lake. This home delivers space, flexibility, and year-round enjoyment for buyers seeking value and lifestyle. Enjoy peaceful outdoor adventures right from your back door, then gather in the open kitchen and dining area that flows into a sun-filled living room with a cozy wood stove. The primary bedroom includes an en-suite bath for added privacy. The finished lower level offers ideal flex space for a family room, home office, gym, or guest retreat, complete with a second wood stove and walkout to the patio. A fully fenced yard is perfect for pets or gardening, while the spacious deck is ideal for entertaining or relaxing outdoors. Generator hookup and workshop add everyday practicality. Repriced and ready,this is a must-see opportunity near Norwich Lake.
For sale
Price cut: $24K (1/7)
$399,000
127 Pond Brook Rd, Huntington, MA 01050
3beds
2,588sqft
Est.:
Single Family Residence
Built in 1977
2.38 Acres Lot
$396,300 Zestimate®
$154/sqft
$-- HOA
What's special
Cozy wood stoveSecond wood stoveWalkout to the patioFully fenced yard
- 108 days |
- 3,170 |
- 148 |
Zillow last checked: 8 hours ago
Listing updated: January 20, 2026 at 09:59am
Listed by:
Kimberly Kuplast 413-727-2026,
LAER Realty Partners 413-525-2677,
Kimberly Kuplast 413-727-2026
Source: MLS PIN,MLS#: 73447365
Tour with a local agent
Facts & features
Interior
Bedrooms & bathrooms
- Bedrooms: 3
- Bathrooms: 2
- Full bathrooms: 2
Primary bedroom
- Features: Closet, Flooring - Wall to Wall Carpet, Lighting - Overhead
- Level: Second
- Area: 186.88
- Dimensions: 16.11 x 11.6
Bedroom 2
- Features: Closet, Flooring - Wall to Wall Carpet, Lighting - Overhead
- Level: Second
- Area: 142.04
- Dimensions: 10.6 x 13.4
Bedroom 3
- Features: Closet, Flooring - Wood, Lighting - Overhead
- Level: Second
- Area: 112
- Dimensions: 11.2 x 10
Primary bathroom
- Features: Yes
Dining room
- Features: Ceiling Fan(s), Flooring - Laminate, Deck - Exterior, Open Floorplan, Slider
- Level: Second
- Area: 127.6
- Dimensions: 11 x 11.6
Kitchen
- Features: Flooring - Laminate, Open Floorplan, Lighting - Overhead
- Level: Second
- Area: 141.57
- Dimensions: 12.1 x 11.7
Living room
- Features: Wood / Coal / Pellet Stove, Ceiling Fan(s), Flooring - Wood, Window(s) - Bay/Bow/Box
- Level: Second
- Area: 263.98
- Dimensions: 19.7 x 13.4
Heating
- Baseboard, Wood Stove
Cooling
- None
Appliances
- Included: Water Heater, Range, Dishwasher, Refrigerator, Washer, Dryer
- Laundry: First Floor
Features
- Closet, Recessed Lighting, Lighting - Overhead, Bonus Room
- Flooring: Wood, Vinyl, Carpet, Laminate, Flooring - Vinyl
- Has basement: No
- Number of fireplaces: 2
- Fireplace features: Wood / Coal / Pellet Stove
Interior area
- Total structure area: 2,588
- Total interior livable area: 2,588 sqft
- Finished area above ground: 1,340
- Finished area below ground: 1,248
Video & virtual tour
Property
Parking
- Total spaces: 6
- Parking features: Off Street
- Uncovered spaces: 6
Features
- Patio & porch: Deck, Patio
- Exterior features: Deck, Patio, Storage, Fenced Yard, Garden
- Fencing: Fenced/Enclosed,Fenced
- Waterfront features: Lake/Pond, 1 to 2 Mile To Beach, Beach Ownership(Other (See Remarks))
Lot
- Size: 2.38 Acres
- Features: Cleared, Level
Details
- Additional structures: Workshop
- Parcel number: 3043947
- Zoning: R1
Construction
Type & style
- Home type: SingleFamily
- Architectural style: Split Entry
- Property subtype: Single Family Residence
Materials
- Frame
- Foundation: Concrete Perimeter
- Roof: Shingle
Condition
- Updated/Remodeled
- Year built: 1977
Utilities & green energy
- Electric: Generator, Circuit Breakers
- Sewer: Private Sewer
- Water: Private
Green energy
- Energy efficient items: Other (See Remarks)
Community & HOA
Community
- Features: Park, Walk/Jog Trails, Stable(s), Conservation Area, House of Worship, Public School
HOA
- Has HOA: No
Location
- Region: Huntington
Financial & listing details
- Price per square foot: $154/sqft
- Tax assessed value: $254,300
- Annual tax amount: $3,916
- Date on market: 10/29/2025
- Exclusions: Safe In Bedroom
Estimated market value
$396,300
$376,000 - $416,000
$3,112/mo
Price history
Price history
| Date | Event | Price |
|---|---|---|
| 1/7/2026 | Price change | $399,000-5.7%$154/sqft |
Source: MLS PIN #73447365 Report a problem | ||
| 11/12/2025 | Price change | $423,000-0.5%$163/sqft |
Source: MLS PIN #73447365 Report a problem | ||
| 11/4/2025 | Price change | $425,000-1.6%$164/sqft |
Source: MLS PIN #73447365 Report a problem | ||
| 10/23/2025 | Listed for sale | $432,000+118.2%$167/sqft |
Source: MLS PIN #73447365 Report a problem | ||
| 5/3/2017 | Sold | $198,000+1.5%$77/sqft |
Source: Public Record Report a problem | ||
Public tax history
Public tax history
| Year | Property taxes | Tax assessment |
|---|---|---|
| 2025 | $3,916 +4.8% | $254,300 +6.5% |
| 2024 | $3,738 -12.5% | $238,700 -4.8% |
| 2023 | $4,274 +1.2% | $250,700 +4.2% |
Find assessor info on the county website
BuyAbility℠ payment
Est. payment
$2,480/mo
Principal & interest
$1888
Property taxes
$452
Home insurance
$140
Climate risks
Neighborhood: 01050
Nearby schools
GreatSchools rating
- 4/10Littleville Elementary SchoolGrades: PK-5Distance: 3.1 mi
- 3/10Gateway Regional Junior High SchoolGrades: 6-8Distance: 3 mi
- 6/10Gateway Regional High SchoolGrades: 9-12Distance: 3 mi
- Loading
- Loading
