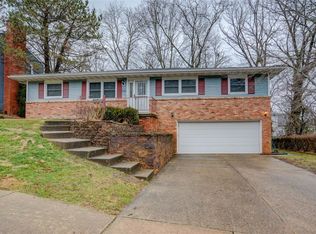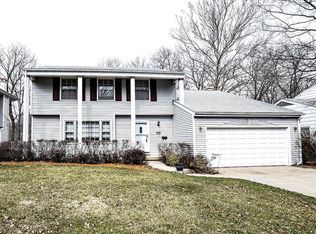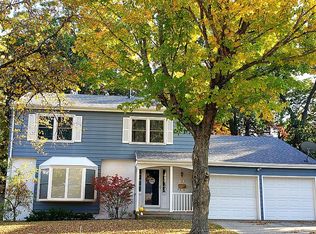Beautifully updated traditional two story Bayshore home with 4 bedrooms, 2.5 baths, walk out lower level, fenced yard and 2 car attached garage. The current owners completely gutted the kitchen adding Amish made cabinets, solid surface counter tops with breakfast bar, new stainless steel appliances, new fixtures, new flooring and removed a wall to open kitchen up to the dining room. The main floor offers a large living room with gas fireplace, dining room, newly renovated kitchen, office that could be used as 5th bedroom, half bath and access to the garage. The second floor consists of the master bedroom with en suite bathroom, 3 bedrooms all with hardwood floors and generous closet space, and a full bath in hallway. The lower level has a large family room with wood burning fireplace, work out room, laundry room and walks out to the patio in the back yard. New roof, furnace, A/C, water heater, and main floor fireplace converted to gas in past 3 years.
This property is off market, which means it's not currently listed for sale or rent on Zillow. This may be different from what's available on other websites or public sources.


