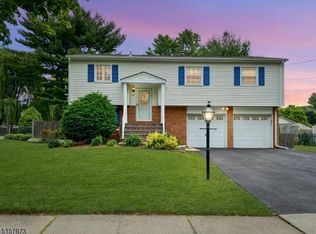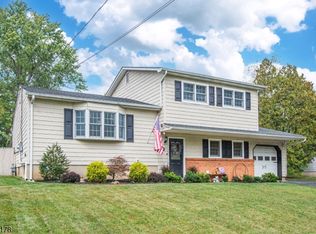NICELY RENOVATED 4+ BED 1.1 BATH SPACIOUS SPLIT LEVEL HOME ON A 1/4 ACRE, CORNER LOT IN THE HIGHLY DESIRABLE COLLEGE VIEW SECTION. LIGHT, BRIGHT OPEN LIVING ROOM! BEAUTIFUL, NEWER KITCHEN WITH SOME NEWER APPLIANCES. TONS OF CLOSETS & PLENTY OF STORAGE. UPDATED BATHROOMS INCLUDING NEW DEEP SOAKING TUB AND CORIAN COUNTERTOPS. CONVERTED GARAGE MAKES A POSSIBLE 5TH BEDROOM/OFFICE. THIS HOME ALSO INCLUDES SLIDERS OFF OF FAMILY ROOM AND WALKOUT LOWER LEVEL. HARDWOOD UNDER CARPET. ROOF AND FURNACE ARE BOTH 3 YEARS OLD! THE LARGE BACKYARD AND SIDE IS FENCED IN FOR PRIVACY AND FEATURES 2 SHEDS. MINUTES TO THE TRAIN STATION AND MAJOR ROADWAYS. THIS ONE WON'T LAST! SOME INTERIOR PHOTOS VIRTUALLY STAGED.
This property is off market, which means it's not currently listed for sale or rent on Zillow. This may be different from what's available on other websites or public sources.

