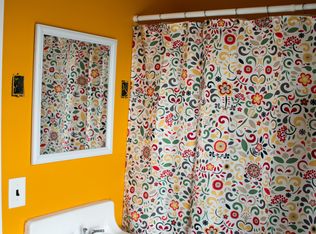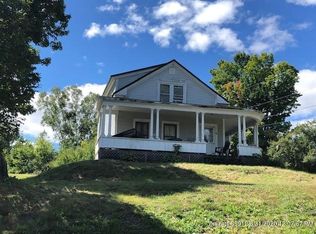Closed
$167,000
127 Pleasant Street, Dover-Foxcroft, ME 04426
4beds
1,560sqft
Single Family Residence
Built in 1907
0.53 Acres Lot
$201,300 Zestimate®
$107/sqft
$2,112 Estimated rent
Home value
$201,300
$167,000 - $236,000
$2,112/mo
Zestimate® history
Loading...
Owner options
Explore your selling options
What's special
Charming New Englander with 4 bedrooms. Sweet kitchen. This home has a family room with a half bath off the kitchen. A formal dining room. A large living room with a fireplace. A glassed-in front porch. 4 nice sized bedrooms on the 2nd floor and a full bath. Home has hardwood floors downstairs. the basement is a walk-out. Nice large back yard with a shed. Home needs some TLC.
Zillow last checked: 8 hours ago
Listing updated: March 12, 2025 at 10:49am
Listed by:
Berkshire Hathaway HomeServices Northeast Real Estate
Bought with:
RE/MAX Collaborative
Source: Maine Listings,MLS#: 1601542
Facts & features
Interior
Bedrooms & bathrooms
- Bedrooms: 4
- Bathrooms: 2
- Full bathrooms: 1
- 1/2 bathrooms: 1
Bedroom 1
- Features: Closet
- Level: Second
Bedroom 2
- Features: Closet
- Level: Second
Bedroom 3
- Features: Closet
- Level: Second
Bedroom 4
- Level: Second
Dining room
- Features: Formal
- Level: First
Family room
- Features: Heat Stove Hookup
- Level: First
Kitchen
- Features: Pantry
- Level: First
Living room
- Features: Wood Burning Fireplace
- Level: First
Heating
- Forced Air
Cooling
- None
Appliances
- Included: Dishwasher, Electric Range, Refrigerator
Features
- Bathtub, Pantry
- Flooring: Carpet, Laminate, Tile, Vinyl, Wood
- Basement: Interior Entry,Full,Unfinished
- Number of fireplaces: 1
Interior area
- Total structure area: 1,560
- Total interior livable area: 1,560 sqft
- Finished area above ground: 1,560
- Finished area below ground: 0
Property
Parking
- Parking features: Gravel, Paved, 5 - 10 Spaces
Features
- Patio & porch: Deck
Lot
- Size: 0.53 Acres
- Features: City Lot, Neighborhood, Rural, Rolling Slope
Details
- Additional structures: Outbuilding
- Parcel number: DOVFM041L030
- Zoning: RES
Construction
Type & style
- Home type: SingleFamily
- Architectural style: Farmhouse,New Englander
- Property subtype: Single Family Residence
Materials
- Wood Frame, Clapboard
- Roof: Shingle
Condition
- Year built: 1907
Utilities & green energy
- Electric: Circuit Breakers
- Sewer: Public Sewer
- Water: Public
- Utilities for property: Utilities On, Pole
Community & neighborhood
Location
- Region: Dover Foxcroft
Other
Other facts
- Road surface type: Paved
Price history
| Date | Event | Price |
|---|---|---|
| 11/15/2024 | Sold | $167,000+1.3%$107/sqft |
Source: | ||
| 11/6/2024 | Pending sale | $164,900$106/sqft |
Source: | ||
| 10/17/2024 | Listed for sale | $164,900$106/sqft |
Source: | ||
| 9/4/2024 | Pending sale | $164,900$106/sqft |
Source: | ||
| 8/24/2024 | Listed for sale | $164,900-12.8%$106/sqft |
Source: | ||
Public tax history
| Year | Property taxes | Tax assessment |
|---|---|---|
| 2024 | $3,138 +12.6% | $184,600 +22.8% |
| 2023 | $2,788 +5.8% | $150,300 +14% |
| 2022 | $2,636 +5.6% | $131,800 +13.5% |
Find assessor info on the county website
Neighborhood: 04426
Nearby schools
GreatSchools rating
- 3/10Se Do Mo Cha Middle SchoolGrades: 5-8Distance: 1.1 mi
- 7/10Se Do Mo Cha Elementary SchoolGrades: PK-4Distance: 1.1 mi

Get pre-qualified for a loan
At Zillow Home Loans, we can pre-qualify you in as little as 5 minutes with no impact to your credit score.An equal housing lender. NMLS #10287.

