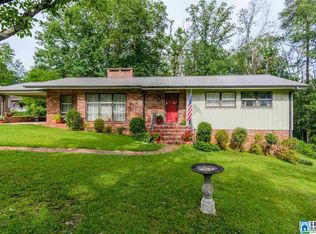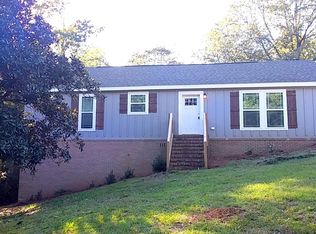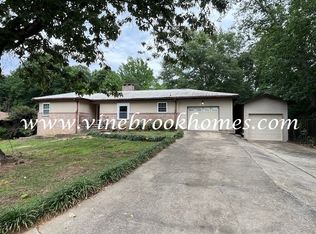Sold for $199,000 on 05/17/24
$199,000
127 Pinecrest Rd, Hueytown, AL 35023
3beds
1,573sqft
Single Family Residence
Built in 1956
0.35 Acres Lot
$211,300 Zestimate®
$127/sqft
$1,282 Estimated rent
Home value
$211,300
$194,000 - $230,000
$1,282/mo
Zestimate® history
Loading...
Owner options
Explore your selling options
What's special
Cute, cozy 3 bedroom, 2 bath split bedroom home. The driveway is wide enough for 4 cars to fit at one time. Out of the car to the front door. Enter in the great room which has a fireplace and hardwood floors. The dining room is just off the great room. Walk down the hallway to see 2 bedrooms and a hall bath between the 2 rooms. The primary bedroom (laminate flooring) w/ fireplace & bath are tucked away on the other side of the house. Enter into the spacious kitchen with beautiful countertops. The stove, microwave and dishwasher remains. Refrigerator DOES NOT remain. Little bonus area between the 1 car garage & kitchen. Can be used for a playroom, office or take your choice. The garage has storage space for vehicle & storage. The laundry room is off the garage. Enter the large backyard that has a privacy fence and enjoy sitting on the patio or at the fire pit. There is a workshop or a he/she shed in the back. It does have power to it. Buyer due diligence to satisfy any of your concerns.
Zillow last checked: 8 hours ago
Listing updated: May 17, 2024 at 12:45pm
Listed by:
Joy Everson 205-529-5541,
RealtySouth-Shelby Office
Bought with:
Shun Randolph
RealtySouth-I459 Southwest
Source: GALMLS,MLS#: 21382122
Facts & features
Interior
Bedrooms & bathrooms
- Bedrooms: 3
- Bathrooms: 2
- Full bathrooms: 2
Primary bedroom
- Level: First
Bedroom 1
- Level: First
Bedroom 2
- Level: First
Primary bathroom
- Level: First
Bathroom 1
- Level: First
Dining room
- Level: First
Kitchen
- Level: First
Basement
- Area: 0
Heating
- Central
Cooling
- Central Air, Ceiling Fan(s)
Appliances
- Included: Dishwasher, Microwave, Stove-Electric, Gas Water Heater
- Laundry: Electric Dryer Hookup, In Garage, Main Level, Garage Area, Laundry (ROOM), Yes
Features
- Recessed Lighting, Split Bedroom, Smooth Ceilings, Soaking Tub, Split Bedrooms, Tub/Shower Combo
- Flooring: Hardwood, Tile, Vinyl
- Basement: Crawl Space
- Attic: Other,Yes
- Number of fireplaces: 1
- Fireplace features: Brick (FIREPL), Great Room, Gas
Interior area
- Total interior livable area: 1,573 sqft
- Finished area above ground: 1,573
- Finished area below ground: 0
Property
Parking
- Total spaces: 1
- Parking features: Attached, Driveway, Off Street, Parking (MLVL), Garage Faces Front
- Attached garage spaces: 1
- Has uncovered spaces: Yes
Features
- Levels: One
- Stories: 1
- Patio & porch: Open (PATIO), Patio
- Pool features: None
- Fencing: Fenced
- Has view: Yes
- View description: None
- Waterfront features: No
Lot
- Size: 0.35 Acres
Details
- Additional structures: Workshop
- Parcel number: 3100244003013.000
- Special conditions: N/A
Construction
Type & style
- Home type: SingleFamily
- Property subtype: Single Family Residence
Materials
- 3 Sides Brick, Vinyl Siding
Condition
- Year built: 1956
Utilities & green energy
- Sewer: Septic Tank
- Water: Public
Community & neighborhood
Location
- Region: Hueytown
- Subdivision: Hueytown Heights
Other
Other facts
- Road surface type: Paved
Price history
| Date | Event | Price |
|---|---|---|
| 5/17/2024 | Sold | $199,000-0.5%$127/sqft |
Source: | ||
| 4/25/2024 | Contingent | $199,900$127/sqft |
Source: | ||
| 4/24/2024 | Price change | $199,900+0.5%$127/sqft |
Source: | ||
| 4/9/2024 | Listed for sale | $199,000+28.5%$127/sqft |
Source: | ||
| 10/14/2020 | Sold | $154,900+3.3%$98/sqft |
Source: | ||
Public tax history
| Year | Property taxes | Tax assessment |
|---|---|---|
| 2025 | $936 +0.6% | $19,740 +0.6% |
| 2024 | $930 | $19,620 |
| 2023 | $930 +15.4% | $19,620 +14.5% |
Find assessor info on the county website
Neighborhood: 35023
Nearby schools
GreatSchools rating
- 7/10Concord Elementary SchoolGrades: PK-5Distance: 3.7 mi
- 4/10Hueytown Middle SchoolGrades: 6-8Distance: 2.1 mi
- 2/10Hueytown High SchoolGrades: 9-12Distance: 2.2 mi
Schools provided by the listing agent
- Elementary: Hueytown
- Middle: Hueytown
- High: Hueytown
Source: GALMLS. This data may not be complete. We recommend contacting the local school district to confirm school assignments for this home.
Get a cash offer in 3 minutes
Find out how much your home could sell for in as little as 3 minutes with a no-obligation cash offer.
Estimated market value
$211,300
Get a cash offer in 3 minutes
Find out how much your home could sell for in as little as 3 minutes with a no-obligation cash offer.
Estimated market value
$211,300


