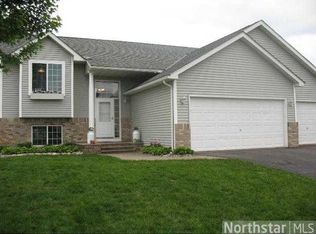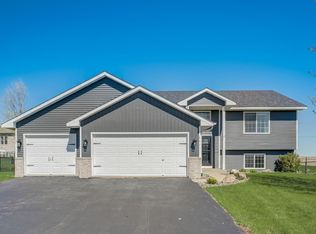MAIN LEVEL Foyer An inviting and open foyer to welcome you and your guests. With hardwood floors and a convenient large coat closet for all your outerwear needs. Living Room The living room is open, bright, and spacious with vaulted ceilings and an overhead fan. Stunning gas fireplace with tile surround. Large windows provide tons of natural lighting and beautiful views. Kitchen This large space contains an abundance of oak cabinets, counter space, and storage. The kitchen also boasts a large island, walk-in pantry, recessed lighting, and neutral decor. Enjoy the convenience of having the dining room near the sliding glass doors leading to the perfect spot for a BBQ or watching the sunset on the deck. The deck hosts a pergola with overhead shade included in the sale. Bedroom 4 Main level bedroom is large with plush carpet and large closet. Conveniently located next to a bath and linen closet. Laundry Room Immaculate laundry room on the main level with plenty of storage space, washer & dryer, and a utility sink. UPPER LEVEL Master Suite Master suite hosts plush carpet, neutral decor, and immense walk-in closet. Walk thru full bathroom on upper level with a large mirror and vanity space, Whirlpool tub and separate shower. Bedrooms 2 & 3 These upper level bedrooms are light, bright, neutral in decor, and have large closets. Adjacent to the bedrooms is the full bathroom. LOWER LEVEL Family Room Newly finished warm inviting space with white enameled woodwork, plush carpet, and recessed lighting. The family room has an open concept and complete with large look out windows providing lots of natural light and beautiful views. A large 6 x 5 walk-in storage closet is located off the family room. Bedroom 5 This huge sized bedroom has neutral decor and a large walk-in closet. Additional Features: Custom Built Gallus Home 3 Bedrooms on One Level All Bedrooms are Cable Ready Located on Cul-De-Sac Large Corner Lot Fully Landscaped Private 18 x 12 Deck Pergola Included in Sale Rough-In for Bath #3 Located in Lower Level Storage/Utility Room Attached 3 Car Garage Partially Insulated Montrose School District with Open Enrollment to Delano or Buffalo School District 5 Miles to Buffalo Lake 40 Minutes from Downtown Minneapolis
This property is off market, which means it's not currently listed for sale or rent on Zillow. This may be different from what's available on other websites or public sources.

