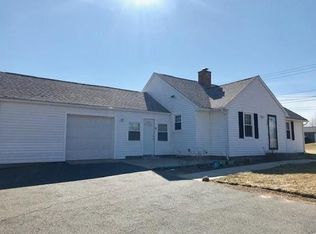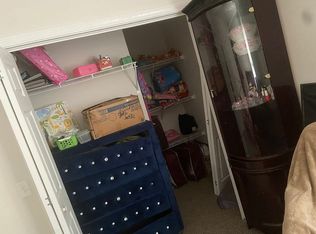Sold for $380,000 on 06/30/23
$380,000
127 Pennsylvania Ave, Springfield, MA 01118
3beds
1,612sqft
Single Family Residence
Built in 2011
6,251 Square Feet Lot
$411,100 Zestimate®
$236/sqft
$2,865 Estimated rent
Home value
$411,100
$391,000 - $432,000
$2,865/mo
Zestimate® history
Loading...
Owner options
Explore your selling options
What's special
3 Bedroom Colonial in East Forest Park area with 2.5 baths. This ready to move into home features an open floor plan with hardwood floors throughout. The kitchen is very functional with kitchen island, granite counter tops, SS appliances and sit at counter. The kitchen opens into the living room and dining room making the space feel welcoming. All three bedrooms are located on the second floor. The master bedroom is spacious with a cathedral ceiling, hardwood floors, picture window and walk-in closet. Second floor bathroom has a double sink, full tub and show combo. Laundry room is on the second floor and has ample space for organizing. The bonus room in the basement has wall-to-wall carpets, suspended ceiling with recessed lights and a full bathroom with shower stall. The deck off the kitchen and above ground pool makes the backyard inviting and a perfect place to relax and grill. Plenty of storage and closets throughout all levels. Time to come make this property your new home.
Zillow last checked: 8 hours ago
Listing updated: September 11, 2023 at 05:32am
Listed by:
Megan Harrigan 413-427-3670,
Total Real Estate 413-596-2338
Bought with:
Elizabeth Trench
ROVI Homes
Source: MLS PIN,MLS#: 73109658
Facts & features
Interior
Bedrooms & bathrooms
- Bedrooms: 3
- Bathrooms: 3
- Full bathrooms: 2
- 1/2 bathrooms: 1
Primary bedroom
- Features: Cathedral Ceiling(s), Ceiling Fan(s), Walk-In Closet(s), Flooring - Hardwood, Window(s) - Picture
- Level: Second
Bedroom 2
- Features: Flooring - Hardwood
- Level: Second
Bedroom 3
- Features: Flooring - Hardwood
- Level: Second
Primary bathroom
- Features: No
Bathroom 1
- Features: Bathroom - Half, Flooring - Hardwood
- Level: First
Bathroom 2
- Features: Bathroom - Full, Bathroom - With Tub & Shower, Flooring - Stone/Ceramic Tile, Countertops - Stone/Granite/Solid, Double Vanity
- Level: Second
Bathroom 3
- Features: Bathroom - 3/4, Flooring - Stone/Ceramic Tile
- Level: Basement
Dining room
- Features: Flooring - Hardwood, Open Floorplan
- Level: First
Kitchen
- Features: Flooring - Hardwood, Countertops - Stone/Granite/Solid, Kitchen Island, Open Floorplan, Recessed Lighting, Stainless Steel Appliances, Lighting - Pendant
- Level: First
Living room
- Features: Flooring - Hardwood, Window(s) - Picture, Open Floorplan
- Level: First
Heating
- Forced Air, Natural Gas
Cooling
- Central Air
Appliances
- Laundry: Linen Closet(s), Flooring - Hardwood, Gas Dryer Hookup, Washer Hookup, Second Floor
Features
- Bonus Room
- Flooring: Tile, Carpet, Hardwood, Flooring - Wall to Wall Carpet
- Doors: Insulated Doors
- Windows: Insulated Windows
- Basement: Full,Partially Finished,Walk-Out Access,Sump Pump
- Number of fireplaces: 1
- Fireplace features: Living Room
Interior area
- Total structure area: 1,612
- Total interior livable area: 1,612 sqft
Property
Parking
- Total spaces: 5
- Parking features: Attached, Garage Door Opener, Paved Drive, Off Street, Paved
- Attached garage spaces: 1
- Uncovered spaces: 4
Features
- Patio & porch: Porch, Deck - Composite
- Exterior features: Porch, Deck - Composite, Pool - Above Ground, Rain Gutters, Storage, Sprinkler System, Fenced Yard
- Has private pool: Yes
- Pool features: Above Ground
- Fencing: Fenced
Lot
- Size: 6,251 sqft
- Features: Cleared, Level
Details
- Parcel number: S:09635 P:0029,2601153
- Zoning: R1
Construction
Type & style
- Home type: SingleFamily
- Architectural style: Colonial
- Property subtype: Single Family Residence
Materials
- Frame
- Foundation: Concrete Perimeter
- Roof: Shingle
Condition
- Year built: 2011
Utilities & green energy
- Electric: Circuit Breakers, 200+ Amp Service
- Sewer: Public Sewer
- Water: Public
- Utilities for property: for Gas Range, for Gas Oven, for Gas Dryer, Washer Hookup, Icemaker Connection
Green energy
- Energy efficient items: Thermostat
Community & neighborhood
Community
- Community features: Public Transportation, Shopping, Park, Walk/Jog Trails, Medical Facility, Laundromat, House of Worship, Private School, Public School
Location
- Region: Springfield
Other
Other facts
- Listing terms: Seller W/Participate
- Road surface type: Paved
Price history
| Date | Event | Price |
|---|---|---|
| 6/30/2023 | Sold | $380,000+7.8%$236/sqft |
Source: MLS PIN #73109658 | ||
| 5/10/2023 | Listed for sale | $352,500+53.3%$219/sqft |
Source: MLS PIN #73109658 | ||
| 6/18/2015 | Sold | $229,900$143/sqft |
Source: Public Record | ||
| 5/5/2015 | Pending sale | $229,900$143/sqft |
Source: Keller Williams - Pioneer Valley #71820222 | ||
| 4/21/2015 | Listed for sale | $229,900+270.8%$143/sqft |
Source: Keller Williams - Pioneer Valley #71820222 | ||
Public tax history
| Year | Property taxes | Tax assessment |
|---|---|---|
| 2025 | $5,861 -0.3% | $373,800 +2.1% |
| 2024 | $5,880 +6.9% | $366,100 +13.5% |
| 2023 | $5,499 +1.3% | $322,500 +11.7% |
Find assessor info on the county website
Neighborhood: East Forest Park
Nearby schools
GreatSchools rating
- 5/10Dryden Memorial Elementary SchoolGrades: PK-5Distance: 0.7 mi
- 2/10High School of Science and Technology (Sci-Tech)Grades: 9-12Distance: 1.5 mi

Get pre-qualified for a loan
At Zillow Home Loans, we can pre-qualify you in as little as 5 minutes with no impact to your credit score.An equal housing lender. NMLS #10287.
Sell for more on Zillow
Get a free Zillow Showcase℠ listing and you could sell for .
$411,100
2% more+ $8,222
With Zillow Showcase(estimated)
$419,322
