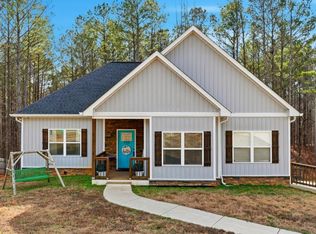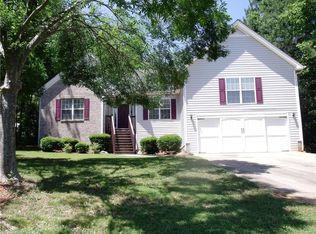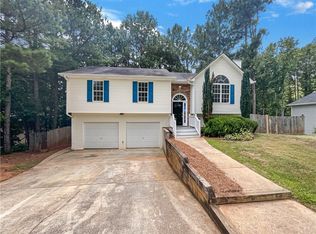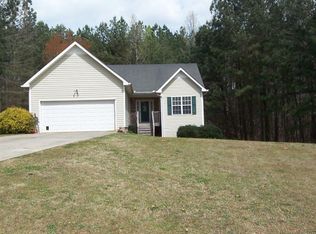Closed
$400,000
127 Pebblebrook Way, Temple, GA 30179
5beds
2,874sqft
Single Family Residence
Built in 2001
0.88 Acres Lot
$405,200 Zestimate®
$139/sqft
$2,373 Estimated rent
Home value
$405,200
$381,000 - $430,000
$2,373/mo
Zestimate® history
Loading...
Owner options
Explore your selling options
What's special
Welcome to 127 Pebblebrook Way- a upgraded home in one of the area's top -rated school districts! This spacious property offers 5 bedrooms and 3 full bathrooms, including a fully finished basement - perfect for multi-generational living, a teen suite, or an entertainment space. Recent updates include fresh interior paint, new LVP flooring, and fully remodeled bathrooms. Step outside to your private retreat featuring a full-size deck, sparkling above-ground pool, and a large three -bay shop- ideal for hobbies, storage, or a home business. The homes also includes a 2- car garage and sits on a generous lot. Major upgrades completed: brand new roof, updated HVAC , and septic system. A rare find offering space, function, and flexibility-schedule your showing today!
Zillow last checked: 8 hours ago
Listing updated: June 20, 2025 at 12:09pm
Listed by:
Brianna Walters Coldwell Banker,
Coldwell Banker Realty
Bought with:
Holly Laird, 403635
Atlantic Real Estate Brokers
Source: GAMLS,MLS#: 10501320
Facts & features
Interior
Bedrooms & bathrooms
- Bedrooms: 5
- Bathrooms: 3
- Full bathrooms: 3
Heating
- Central
Cooling
- Central Air
Appliances
- Included: Dishwasher, Disposal, Electric Water Heater, Refrigerator
- Laundry: In Kitchen
Features
- Walk-In Closet(s)
- Flooring: Laminate, Vinyl
- Windows: Double Pane Windows
- Basement: Finished
- Number of fireplaces: 1
- Fireplace features: Living Room
- Common walls with other units/homes: 2+ Common Walls
Interior area
- Total structure area: 2,874
- Total interior livable area: 2,874 sqft
- Finished area above ground: 2,174
- Finished area below ground: 700
Property
Parking
- Total spaces: 5
- Parking features: Attached
- Has attached garage: Yes
Features
- Levels: Multi/Split
- Patio & porch: Deck
- Exterior features: Other
- Has private pool: Yes
- Pool features: Above Ground
- Has view: Yes
- View description: Seasonal View
Lot
- Size: 0.88 Acres
- Features: Waterfall
Details
- Additional structures: Workshop
- Parcel number: 145 0458
Construction
Type & style
- Home type: SingleFamily
- Architectural style: Traditional
- Property subtype: Single Family Residence
- Attached to another structure: Yes
Materials
- Vinyl Siding
- Roof: Metal
Condition
- Resale
- New construction: No
- Year built: 2001
Utilities & green energy
- Electric: 220 Volts
- Sewer: Septic Tank
- Water: Public
- Utilities for property: Electricity Available, Natural Gas Available, Water Available
Community & neighborhood
Security
- Security features: Smoke Detector(s)
Community
- Community features: None
Location
- Region: Temple
- Subdivision: WESTHAVEN -M145
HOA & financial
HOA
- Has HOA: No
- Services included: None
Other
Other facts
- Listing agreement: Exclusive Agency,Exclusive Right To Sell
- Listing terms: FHA,Conventional,Cash,USDA Loan,VA Loan
Price history
| Date | Event | Price |
|---|---|---|
| 6/20/2025 | Sold | $400,000$139/sqft |
Source: | ||
| 6/2/2025 | Pending sale | $400,000$139/sqft |
Source: | ||
| 4/16/2025 | Listed for sale | $400,000+321.5%$139/sqft |
Source: | ||
| 7/8/2016 | Sold | $94,900-6.9%$33/sqft |
Source: | ||
| 5/2/2016 | Pending sale | $101,970$35/sqft |
Source: RE/MAX Covenant Realty #7593483 Report a problem | ||
Public tax history
| Year | Property taxes | Tax assessment |
|---|---|---|
| 2024 | $2,254 -8.9% | $117,644 -5.5% |
| 2023 | $2,474 +13% | $124,529 +22.6% |
| 2022 | $2,190 +22.5% | $101,539 +33.1% |
Find assessor info on the county website
Neighborhood: 30179
Nearby schools
GreatSchools rating
- 7/10Providence Elementary SchoolGrades: PK-5Distance: 2.9 mi
- 5/10Temple Middle SchoolGrades: 6-8Distance: 3 mi
- 6/10Temple High SchoolGrades: 9-12Distance: 3.5 mi
Schools provided by the listing agent
- Elementary: Vance-Providence Elementary
- Middle: Temple
- High: Temple
Source: GAMLS. This data may not be complete. We recommend contacting the local school district to confirm school assignments for this home.
Get a cash offer in 3 minutes
Find out how much your home could sell for in as little as 3 minutes with a no-obligation cash offer.
Estimated market value$405,200
Get a cash offer in 3 minutes
Find out how much your home could sell for in as little as 3 minutes with a no-obligation cash offer.
Estimated market value
$405,200



