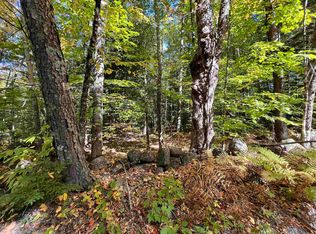Closed
Listed by:
Anne Odell,
Galactic Realty Group LLC 603-637-4818
Bought with: BHHS Verani Londonderry
$460,000
127 Peasley Road, Henniker, NH 03242
4beds
1,782sqft
Manufactured Home
Built in 2000
12.61 Acres Lot
$471,800 Zestimate®
$258/sqft
$2,780 Estimated rent
Home value
$471,800
$410,000 - $543,000
$2,780/mo
Zestimate® history
Loading...
Owner options
Explore your selling options
What's special
Peace & Practicality! Set on 12.61 PRIVATE acres, this expansive, fully updated and well maintained 4bed/2bath manufactured ranch style home is surrounded by natural beauty and tranquility. Nestled in the charming, picturesque town of Henniker, NH- enjoy quintessential New England living with its quaint village settled along the Contoocook River, perfect for local dining and shopping. Located conveniently near major travel routes (202 & 89)- you're 20 minutes to Concord, and just a few minutes to Pat’s Peak for skiing, with tons of other outdoor activities in the area. This home offers so many fabulous and valuable upgrades! Within the last 7 years, this home has enjoyed new vinyl siding, new metal roof, new furnace, new water heater, new well tank/pump/whole house filtration, new electrical service, upgraded insulation, new windows & doors (inside & out), new flooring, new kitchen cabinets, counters, backsplash and stainless appliances. This list goes on- all the big-ticket items are done! The outdoor space is truly a haven with amazing privacy, a fenced in chicken coop/dog yard, roomy side deck for grilling or relaxing, over-sized shed with electricity and loft storage, established landscaping, garden beds, fire pit, and parking for 6+ vehicles. It’s also generator-ready and has room for your RV or boat. With ample space for all and so many updates- this home perfectly blends quiet comfort, convenience and peace of mind. You don't want to miss seeing this special home!
Zillow last checked: 8 hours ago
Listing updated: August 10, 2025 at 11:48am
Listed by:
Anne Odell,
Galactic Realty Group LLC 603-637-4818
Bought with:
Sean Delisle
BHHS Verani Londonderry
Source: PrimeMLS,MLS#: 5039244
Facts & features
Interior
Bedrooms & bathrooms
- Bedrooms: 4
- Bathrooms: 2
- Full bathrooms: 2
Heating
- Propane, Forced Air, Hot Air
Cooling
- Wall Unit(s)
Appliances
- Included: ENERGY STAR Qualified Dishwasher, ENERGY STAR Qualified Dryer, Microwave, Gas Range, ENERGY STAR Qualified Refrigerator, ENERGY STAR Qualified Washer, Electric Water Heater, Exhaust Fan
- Laundry: 1st Floor Laundry
Features
- Ceiling Fan(s), Dining Area, Kitchen Island, Primary BR w/ BA, Natural Light, Vaulted Ceiling(s), Walk-In Closet(s)
- Flooring: Carpet, Laminate, Vinyl
- Doors: ENERGY STAR Qualified Doors
- Windows: Blinds, Double Pane Windows, ENERGY STAR Qualified Windows, Low Emissivity Windows
- Has basement: No
Interior area
- Total structure area: 1,782
- Total interior livable area: 1,782 sqft
- Finished area above ground: 1,782
- Finished area below ground: 0
Property
Parking
- Total spaces: 6
- Parking features: Dirt, Paved, Parking Spaces 6+
Features
- Levels: One
- Stories: 1
- Exterior features: Deck, Garden, Shed, Poultry Coop
- Fencing: Dog Fence
- Frontage length: Road frontage: 271
Lot
- Size: 12.61 Acres
- Features: Country Setting, Landscaped, Level, Secluded, Sloped, Wooded
Details
- Parcel number: HENNM1L629C
- Zoning description: RURAL
Construction
Type & style
- Home type: MobileManufactured
- Property subtype: Manufactured Home
Materials
- Fiberglss Blwn Insulation, Vinyl Siding
- Foundation: Skirted, Concrete Slab
- Roof: Metal
Condition
- New construction: No
- Year built: 2000
Utilities & green energy
- Electric: 100 Amp Service, Circuit Breakers, Generator Ready
- Sewer: 1500+ Gallon, Leach Field, On-Site Septic Exists
- Utilities for property: Cable Available, Propane, Phone Available
Community & neighborhood
Location
- Region: Henniker
Other
Other facts
- Body type: Double Wide
- Road surface type: Unpaved
Price history
| Date | Event | Price |
|---|---|---|
| 6/2/2025 | Sold | $460,000+15%$258/sqft |
Source: | ||
| 5/3/2025 | Listed for sale | $399,900+185.6%$224/sqft |
Source: | ||
| 6/20/2017 | Sold | $140,000-11.9%$79/sqft |
Source: | ||
| 4/21/2017 | Price change | $158,900-5.9%$89/sqft |
Source: The Mullen Realty Group, LLC #4626071 Report a problem | ||
| 4/7/2017 | Listed for sale | $168,900+111.1%$95/sqft |
Source: The Mullen Realty Group, LLC #4626071 Report a problem | ||
Public tax history
| Year | Property taxes | Tax assessment |
|---|---|---|
| 2024 | $4,494 | $138,027 |
| 2023 | $4,494 | $138,027 |
| 2022 | $4,494 +1.2% | $138,027 -2.9% |
Find assessor info on the county website
Neighborhood: 03242
Nearby schools
GreatSchools rating
- 2/10Henniker Community SchoolGrades: PK-8Distance: 3 mi
- 5/10John Stark Regional High SchoolGrades: 9-12Distance: 4.7 mi
Schools provided by the listing agent
- Elementary: Henniker Community School
- Middle: Henniker Community School
- High: John Stark Regional High Sch
- District: Henniker Sch District SAU #24
Source: PrimeMLS. This data may not be complete. We recommend contacting the local school district to confirm school assignments for this home.
