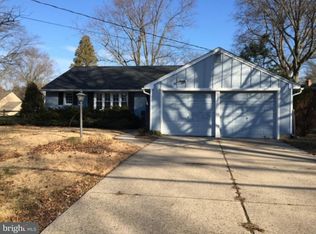You're going to love this gorgeous, expanded Northfield in ever popular Barclay Farm! It's got all the features today's buyers are looking for in their forever home! Refinished hardwoods that start in the large foyer flow beautifully throughout the majority of the home, including all the bedrooms. The spacious living room has a double-sided fireplace that is also shared by the breakfast area in the kitchen. One terrific feature is a half wall between the dining room and kitchen which wonderfully changes the dynamics of both areas, giving them that open look everyone wants for everyday use yet keeping them formal enough for those special occasions. The very young (3 year) kitchen was exquisitely redone with white cabinetry, light granite counters, ceramic tile flooring, subway tile backsplash, stainless appliances including a double oven, and a peninsula that can accommodate stool seating. A wonderful family room addition off the kitchen and breakfast room features lots of windows, a cozy gas fireplace, and access to the large back deck and fenced yard. A powder room, laundry room and access to the 2 car garage complete this main level. Upstairs are 4 stylish bedrooms, including the master suite. The shared hall bath and master bath were both nicely updated to today's desirable look. A full basement with French drain offers plenty of storage as well as unlimited possibilities for finishing if you still desire additional recreation space. Just some of the more recent improvements include a newer 30 year roof, hot water heater and A/C and fencing. This fabulous homes is just a few blocks to A. Russell Knight Elementary school, and is just minutes to all the wonderful features that Barclay Farm has to offer including 2 active summer swim clubs, the historic Barclay farmstead with its trails, history, summer concerts and the community garden! Don't let this home get away!
This property is off market, which means it's not currently listed for sale or rent on Zillow. This may be different from what's available on other websites or public sources.

