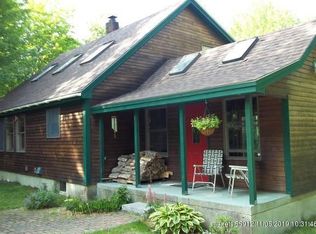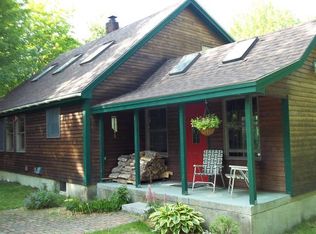SPOTLIGHT ON VALUE! Immaculate colonial home on manicured oversized lot surrounded by woods and close to Lower Patten Pond. Handsome wood and tile flooring with high quality construction throughout. Three finished living levels gives most families the space to grow into. Modular construction home was built in a climate controlled environment and never was rained on during construction. Comfortable room sizes plus a master bedroom suite with jet tub and corner shower. Once you have it, you will always request it - comfortable in the floor radiant heat on the first floor and basement levels. Large backyard deck off the dining room. Yard is fenced in to contain the dog. Spacious and deep 2 car garage with walk up storage on the 2nd floor. No visible neighbors and a 190 acre wood lot is across the street. Never lose power, automatic generator included with sale. Buy this home with confidence - includes the one year AHS Buyer Home Warranty!
This property is off market, which means it's not currently listed for sale or rent on Zillow. This may be different from what's available on other websites or public sources.


