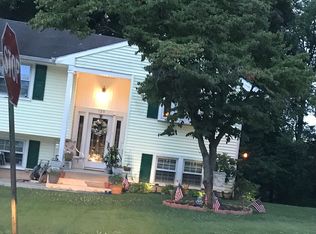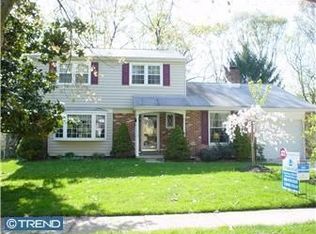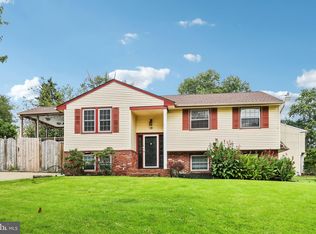Sold for $430,000
$430,000
127 Parkview Rd, Stratford, NJ 08084
4beds
1,737sqft
Single Family Residence
Built in 1962
8,625 Square Feet Lot
$406,900 Zestimate®
$248/sqft
$3,024 Estimated rent
Home value
$406,900
$382,000 - $431,000
$3,024/mo
Zestimate® history
Loading...
Owner options
Explore your selling options
What's special
This 2 story is beautiful and has been renovated and ready to move in. This home is located in Laurel Mill Farms, near schools and driving distance to Philadelphia and the shore. This home boast of an open floor plan, wood floors, new kitchen with updated countertops, appliances, updated bathrooms, new roof, updated electric, many new windows, new HVAC and much more. This home offers a contemporary feel with a personal touch. The rear yard is perfect for outdoor entertaining. This home has so much to offer and is move in ready. This is a home you should see.
Zillow last checked: 8 hours ago
Listing updated: May 14, 2025 at 06:48am
Listed by:
Maryann D'Agostino 609-410-1334,
Bruce Associates Inc
Bought with:
Anthony Wilson
Agent06 LLC
Source: Bright MLS,MLS#: NJCD2090962
Facts & features
Interior
Bedrooms & bathrooms
- Bedrooms: 4
- Bathrooms: 2
- Full bathrooms: 1
- 1/2 bathrooms: 1
- Main level bathrooms: 1
Bedroom 1
- Level: Upper
Bedroom 2
- Level: Upper
Bedroom 3
- Level: Upper
Bedroom 4
- Level: Upper
Bathroom 1
- Level: Upper
Dining room
- Level: Main
Great room
- Level: Main
Half bath
- Level: Main
Kitchen
- Level: Main
Laundry
- Level: Main
Living room
- Level: Main
Heating
- Forced Air, Natural Gas
Cooling
- Central Air, Natural Gas
Appliances
- Included: Dishwasher, Refrigerator, Gas Water Heater
- Laundry: Laundry Room
Features
- Bathroom - Tub Shower, Eat-in Kitchen
- Flooring: Hardwood
- Has basement: No
- Has fireplace: No
Interior area
- Total structure area: 1,737
- Total interior livable area: 1,737 sqft
- Finished area above ground: 1,737
- Finished area below ground: 0
Property
Parking
- Parking features: Driveway
- Has uncovered spaces: Yes
Accessibility
- Accessibility features: None
Features
- Levels: Two
- Stories: 2
- Pool features: None
Lot
- Size: 8,625 sqft
- Dimensions: 75.00 x 115.00
Details
- Additional structures: Above Grade, Below Grade
- Parcel number: 320010900002
- Zoning: RESIDENTIAL
- Special conditions: Standard
Construction
Type & style
- Home type: SingleFamily
- Architectural style: Colonial
- Property subtype: Single Family Residence
Materials
- Brick
- Foundation: Crawl Space
Condition
- Excellent
- New construction: No
- Year built: 1962
Utilities & green energy
- Sewer: Public Sewer
- Water: Public
Community & neighborhood
Location
- Region: Stratford
- Subdivision: Laurel Mill Farms
- Municipality: STRATFORD BORO
Other
Other facts
- Listing agreement: Exclusive Right To Sell
- Ownership: Fee Simple
Price history
| Date | Event | Price |
|---|---|---|
| 5/9/2025 | Sold | $430,000+4.9%$248/sqft |
Source: | ||
| 5/7/2025 | Pending sale | $409,900$236/sqft |
Source: | ||
| 4/23/2025 | Listed for sale | $409,900+60.7%$236/sqft |
Source: | ||
| 3/17/2025 | Sold | $255,000$147/sqft |
Source: Public Record Report a problem | ||
Public tax history
| Year | Property taxes | Tax assessment |
|---|---|---|
| 2025 | $7,687 +3% | $153,700 |
| 2024 | $7,459 +95.4% | $153,700 |
| 2023 | $3,818 +3.2% | $153,700 |
Find assessor info on the county website
Neighborhood: 08084
Nearby schools
GreatSchools rating
- 6/10Parkview Elementary SchoolGrades: PK-3Distance: 0.1 mi
- 4/10Samuel S. Yellin Elementary SchoolGrades: 4-8Distance: 0.6 mi
- 4/10Sterling High SchoolGrades: 9-12Distance: 0.5 mi
Schools provided by the listing agent
- District: Sterling High
Source: Bright MLS. This data may not be complete. We recommend contacting the local school district to confirm school assignments for this home.

Get pre-qualified for a loan
At Zillow Home Loans, we can pre-qualify you in as little as 5 minutes with no impact to your credit score.An equal housing lender. NMLS #10287.


