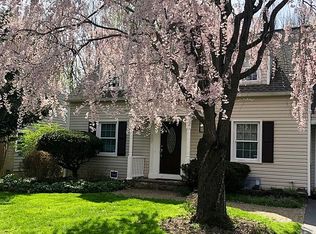TIRED OF "COOKIE CUTTER" HOUSES WITH NO CHARACTER? Then you will LOVE this one of a kind home designed by architect David W. Bishop-apprentice to Frank Lloyd Wright! There are too many charming features to list: cathedral ceilings, built-in bookcases, custom staircases, skylights, and a private dressing area off the master suite! Featuring 2,500 sq ft, 3 bedrooms, and 2.5 baths, this lovely home has been lovingly maintained! Terracotta tile floors run throughout the first floor which is made for entertaining! Cook's kitchen, formal dining room, and family room all have floor to ceiling windows to take in the scenic views! Enjoy the Summer in your screened in porch, wraparound deck, or in the in-ground pool Sip your morning coffee and enjoy the views of Corbett's Glen in your backyard!
This property is off market, which means it's not currently listed for sale or rent on Zillow. This may be different from what's available on other websites or public sources.
