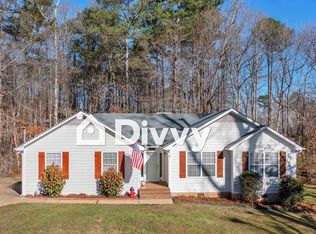Picturesque 55.8 Acre Farm with 3 bedroom/2 bath rambling 1950's ranch home with so many possibilities for this floor plan. Configure the room usage to your desire.Original hardwood floors in good condition. Amazing heart of pine throughout home. Sun room has heat and air. Some renovations complete. New HVAC will be installed by seller prior to closing. 30x40 Workshop, 50x60 Barn that needs TLC. Gazebo. Stunning views with amazing Iris, Roses, Lilys, trees, etc. Plenty of open land for horses or cows. Woodland on back of property. Convenient for Commuters. Shown by Appointment Only. (10 Year Land Conservation Covenant)
This property is off market, which means it's not currently listed for sale or rent on Zillow. This may be different from what's available on other websites or public sources.
