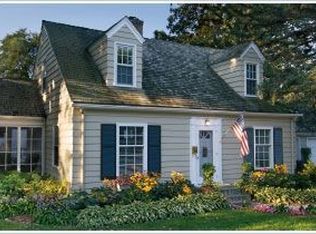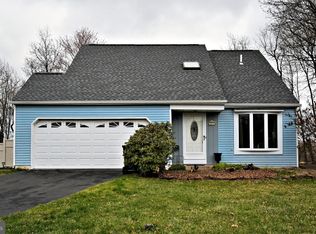Sold for $475,000 on 06/21/24
$475,000
127 Olde Pilgrim Rd, Dublin, PA 18917
3beds
1,912sqft
Single Family Residence
Built in 1986
0.3 Acres Lot
$502,800 Zestimate®
$248/sqft
$3,004 Estimated rent
Home value
$502,800
$468,000 - $538,000
$3,004/mo
Zestimate® history
Loading...
Owner options
Explore your selling options
What's special
Charming New England Gambrel Roof Cape. Welcome to this beautiful 3 bedroom 2 full bath home that offers authentic New England character. The entrance foyer brings you into the generous sized great room, featuring a wood burning fireplace and lots of windows to let in the sunshine. The dining room is a wonderful reproduction of primitive design. A walk-in fireplace that you really can cook in. 12 inch shiplap panels and built in shelves. The spacious kitchen offers plenty of cabinets, room for an eat in table and a large window overlooking the wooded back yard. The first floor also offers a bedroom and full bathroom. The 1st floor hallway includes an exit door to the quaint back porch. Upstairs offers a spacious 2nd bedroom with a large walk-in closet, a 3rd bedroom and another full bathroom with walk-in shower. The large basement is ready for finishing and offers space for a family room as well as storage. The outside of this lovely home exudes plenty of curb appeal. Have lots of fun in the fully wooded back yard. Create your own walking trails and relax on the back porch or gazebo. This special home is located in a beautiful community of manicured homes. Situated in historic Bucks County and a short drive to the cultural towns of Doylestown, Peddlers Village and New Hope. Tons of local and State Parks are just minutes away. Also, located in the award winning Pennridge School District. Don't miss this opportunity to see this unique and special home.
Zillow last checked: 9 hours ago
Listing updated: July 03, 2024 at 10:39am
Listed by:
Randa Hayes 215-290-7673,
RE/MAX Centre Realtors
Bought with:
Tim Bostwick, RS343671
Keller Williams Real Estate-Blue Bell
Source: Bright MLS,MLS#: PABU2069772
Facts & features
Interior
Bedrooms & bathrooms
- Bedrooms: 3
- Bathrooms: 2
- Full bathrooms: 2
- Main level bathrooms: 1
- Main level bedrooms: 1
Basement
- Area: 0
Heating
- Forced Air, Heat Pump, Electric, Oil
Cooling
- Central Air, Electric
Appliances
- Included: Electric Water Heater
Features
- Basement: Unfinished
- Number of fireplaces: 2
Interior area
- Total structure area: 1,912
- Total interior livable area: 1,912 sqft
- Finished area above ground: 1,912
- Finished area below ground: 0
Property
Parking
- Parking features: Driveway
- Has uncovered spaces: Yes
Accessibility
- Accessibility features: None
Features
- Levels: Two
- Stories: 2
- Pool features: None
Lot
- Size: 0.30 Acres
- Dimensions: 90.00 x 145.00
Details
- Additional structures: Above Grade, Below Grade
- Parcel number: 10004092023
- Zoning: R2
- Special conditions: Standard
Construction
Type & style
- Home type: SingleFamily
- Architectural style: Colonial,Cape Cod
- Property subtype: Single Family Residence
Materials
- Frame
- Foundation: Block
Condition
- New construction: No
- Year built: 1986
Utilities & green energy
- Sewer: Public Sewer
- Water: Public
Community & neighborhood
Location
- Region: Dublin
- Subdivision: Village Greene
- Municipality: DUBLIN BORO
Other
Other facts
- Listing agreement: Exclusive Right To Sell
- Ownership: Fee Simple
Price history
| Date | Event | Price |
|---|---|---|
| 6/21/2024 | Sold | $475,000$248/sqft |
Source: | ||
| 5/10/2024 | Pending sale | $475,000$248/sqft |
Source: | ||
| 5/4/2024 | Listed for sale | $475,000$248/sqft |
Source: | ||
Public tax history
| Year | Property taxes | Tax assessment |
|---|---|---|
| 2025 | $5,408 | $29,400 |
| 2024 | $5,408 +1.1% | $29,400 |
| 2023 | $5,349 | $29,400 |
Find assessor info on the county website
Neighborhood: 18917
Nearby schools
GreatSchools rating
- 7/10Bedminster El SchoolGrades: K-5Distance: 3.4 mi
- 7/10Pennridge North Middle SchoolGrades: 6-8Distance: 4 mi
- 8/10Pennridge High SchoolGrades: 9-12Distance: 4.2 mi
Schools provided by the listing agent
- District: Pennridge
Source: Bright MLS. This data may not be complete. We recommend contacting the local school district to confirm school assignments for this home.

Get pre-qualified for a loan
At Zillow Home Loans, we can pre-qualify you in as little as 5 minutes with no impact to your credit score.An equal housing lender. NMLS #10287.
Sell for more on Zillow
Get a free Zillow Showcase℠ listing and you could sell for .
$502,800
2% more+ $10,056
With Zillow Showcase(estimated)
$512,856
