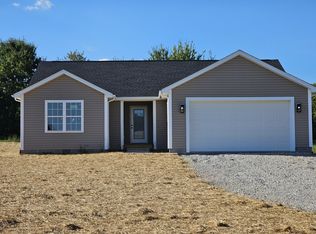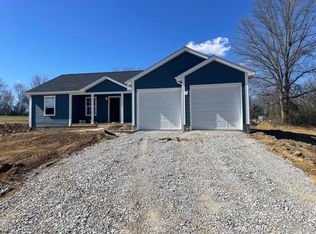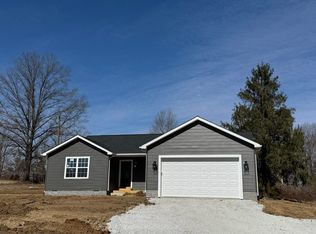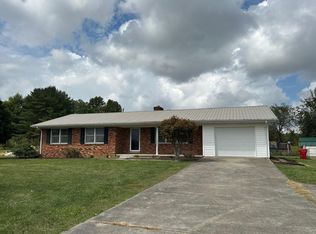Sold for $244,900
$244,900
127 Old Union Church Rd, London, KY 40744
3beds
1,500sqft
Single Family Residence
Built in 2024
0.53 Acres Lot
$261,600 Zestimate®
$163/sqft
$2,049 Estimated rent
Home value
$261,600
$249,000 - $275,000
$2,049/mo
Zestimate® history
Loading...
Owner options
Explore your selling options
What's special
This charming property offers a perfect blend of comfort and style. With 3 bedrooms and 2 bathrooms, it provides ample space for you and your loved ones. Step inside to discover the elegant touch of engineered hardwood flooring throughout, creating a warm and inviting atmosphere. The bathrooms and laundry room feature beautiful tile work, adding a touch of sophistication. The white kitchen cabinets perfectly complement the granite countertops, creating a sleek and modern look. The living room creates an open and airy ambiance, Enjoy outdoor living on the 12x18 deck, perfect for entertaining or simply relaxing. Plus, the 2-car attached garage offers convenience and additional storage space. Situated on a .53-acre lot, this home provides the perfect balance of comfort, style, and functionality. Deed restricted to no farm animals, no dog kennels for resale of dogs, no RV parking.,
Zillow last checked: 8 hours ago
Listing updated: August 29, 2025 at 12:10am
Listed by:
Mary Ann Anderson-King 606-682-5130,
CENTURY 21 Advantage Realty,
Steven G King 859-544-0072,
CENTURY 21 Advantage Realty
Bought with:
Tiffany King, 283988
WEICHERT REALTORS - Ford Brothers
Source: Imagine MLS,MLS#: 24002457
Facts & features
Interior
Bedrooms & bathrooms
- Bedrooms: 3
- Bathrooms: 2
- Full bathrooms: 2
Primary bedroom
- Level: First
Bedroom 1
- Level: First
Bedroom 2
- Level: First
Bathroom 1
- Description: Full Bath
- Level: First
Bathroom 2
- Description: Full Bath
- Level: First
Family room
- Level: First
Family room
- Level: First
Foyer
- Level: First
Foyer
- Level: First
Kitchen
- Level: First
Utility room
- Level: First
Heating
- Heat Pump
Cooling
- Heat Pump
Appliances
- Included: Dishwasher, Microwave, Refrigerator, Range
- Laundry: Electric Dryer Hookup, Washer Hookup
Features
- Eat-in Kitchen, Walk-In Closet(s), Ceiling Fan(s)
- Flooring: Wood
- Windows: Insulated Windows
- Basement: Crawl Space
- Has fireplace: No
Interior area
- Total structure area: 1,500
- Total interior livable area: 1,500 sqft
- Finished area above ground: 1,500
- Finished area below ground: 0
Property
Parking
- Total spaces: 2
- Parking features: Driveway
- Garage spaces: 2
- Has uncovered spaces: Yes
Features
- Levels: One
- Patio & porch: Deck
- Has view: Yes
- View description: Rural
Lot
- Size: 0.53 Acres
Details
- Parcel number: 0778000027.02
Construction
Type & style
- Home type: SingleFamily
- Architectural style: Ranch
- Property subtype: Single Family Residence
Materials
- Vinyl Siding
- Foundation: Block
- Roof: Dimensional Style
Condition
- New construction: Yes
- Year built: 2024
Details
- Warranty included: Yes
Utilities & green energy
- Sewer: Septic Tank
- Water: Public
Community & neighborhood
Location
- Region: London
- Subdivision: Rural
Price history
| Date | Event | Price |
|---|---|---|
| 3/22/2024 | Sold | $244,900$163/sqft |
Source: | ||
| 3/9/2024 | Pending sale | $244,900$163/sqft |
Source: | ||
| 2/12/2024 | Contingent | $244,900$163/sqft |
Source: | ||
| 2/10/2024 | Listed for sale | $244,900$163/sqft |
Source: | ||
Public tax history
Tax history is unavailable.
Neighborhood: 40744
Nearby schools
GreatSchools rating
- 10/10Sublimity Elementary SchoolGrades: PK-5Distance: 1.5 mi
- 8/10South Laurel Middle SchoolGrades: 6-8Distance: 2.3 mi
- 2/10Mcdaniel Learning CenterGrades: 9-12Distance: 2.1 mi
Schools provided by the listing agent
- Elementary: Sublimity
- Middle: South Laurel
- High: South Laurel
Source: Imagine MLS. This data may not be complete. We recommend contacting the local school district to confirm school assignments for this home.
Get pre-qualified for a loan
At Zillow Home Loans, we can pre-qualify you in as little as 5 minutes with no impact to your credit score.An equal housing lender. NMLS #10287.



